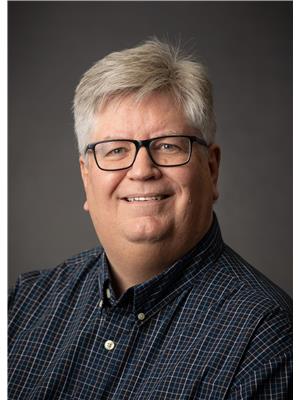59307 Hwy 63, Rural Thorhild County
- Bedrooms: 3
- Bathrooms: 3
- Living area: 136.57 square meters
- Type: Residential
- Added: 59 days ago
- Updated: 18 days ago
- Last Checked: 7 hours ago
Spacious, well kept, 1470 sq ft 3 bdrm, 3 bath modular home on full partially finished basement with separate entrance to basement from outside. 40'x24' metal clad garage with 220 power. Upgrades in the past few years include septic tank (2021), shingles (2016), vinyl windows, bathroom renos and all new flooring. Lots of cabinets (and island) in the large eat in country kitchen with garden doors to back deck, main floor family room, formal living room with corner wood burning stove, large master bedroom with walk through his and hers closets and 4 pce ensuite. Two additional bedrooms and 4 pce bath complete the main floor. Basement has a 3 pce bathroom, is framed and partially drywalled and ready for buyer to finish. Lots of planted trees, flower beds and shrubs and plenty of room for a future garden. There are 2 drilled wells on property that could possibly be used. Located right on pavement, but set well back from the highway for privacy. Less than an hour to Edmonton, just about 15 min NE of Redwater. (id:1945)
powered by

Property Details
- Heating: Forced air
- Stories: 1
- Year Built: 1979
- Structure Type: House
- Architectural Style: Raised bungalow
Interior Features
- Basement: Partially finished, Full
- Appliances: Washer, Refrigerator, Stove, Dryer, Microwave, Storage Shed, Garage door opener, Garage door opener remote(s)
- Living Area: 136.57
- Bedrooms Total: 3
- Fireplaces Total: 1
- Fireplace Features: Wood, Woodstove
Exterior & Lot Features
- Lot Features: Private setting, Treed, Flat site, No Smoking Home, Recreational
- Lot Size Units: acres
- Parking Features: Detached Garage, RV, Oversize
- Building Features: Vinyl Windows
- Lot Size Dimensions: 2.24
Tax & Legal Information
- Parcel Number: ZZ999999999
Room Dimensions
This listing content provided by REALTOR.ca has
been licensed by REALTOR®
members of The Canadian Real Estate Association
members of The Canadian Real Estate Association








