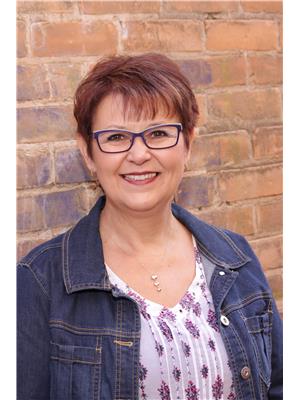73 1391 Starling Dr Nw, Edmonton
- Bedrooms: 2
- Bathrooms: 3
- Living area: 122.47 square meters
- Type: Townhouse
- Added: 9 days ago
- Updated: 8 days ago
- Last Checked: 11 hours ago
This pristine two-storey townhouse perfectly balances comfort, and style. The ground-level entryway provides an inviting welcome, opening into a thoughtfully planned flex area with farmhouse style built-in with seating, hooks, and drawers. Located up the stairs the kitchen features an eating bar, quartz countertops, stainless steel appliances, lots of cupboard space, and a full pantry. Adjacent to the kitchen is the living room and spacious dining room that lead out to a deck, with a gas line for a bbq. Two piece powder room and stackable washer/dryer closet complete the main level. Designed with two primary bedrooms, each primary suite is generously sized with ample closet space and an ensuite bathroom. Additional highlights include a single attached garage. Just off Ray Gibbon Drive and neighbouring the Lois Hole Provincial Park. Close to schools, public transportation, golf courses, and all amenities. With its ideal blend of comfort and style, this townhouse offers the perfect place to call home. (id:1945)
powered by

Show More Details and Features
Property DetailsKey information about 73 1391 Starling Dr Nw
Interior FeaturesDiscover the interior design and amenities
Exterior & Lot FeaturesLearn about the exterior and lot specifics of 73 1391 Starling Dr Nw
Location & CommunityUnderstand the neighborhood and community
Property Management & AssociationFind out management and association details
Tax & Legal InformationGet tax and legal details applicable to 73 1391 Starling Dr Nw
Additional FeaturesExplore extra features and benefits
Room Dimensions

This listing content provided by REALTOR.ca has
been licensed by REALTOR®
members of The Canadian Real Estate Association
members of The Canadian Real Estate Association
Nearby Listings Stat
Nearby Places
Additional Information about 73 1391 Starling Dr Nw
















