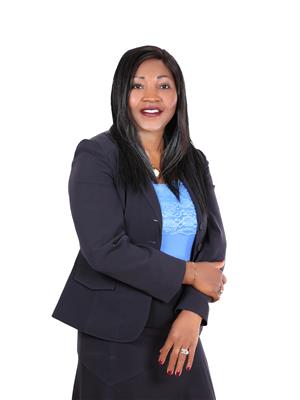562 Clearsky Avenue, Oshawa Taunton
- Bedrooms: 4
- Bathrooms: 4
- Type: Residential
Source: Public Records
Note: This property is not currently for sale or for rent on Ovlix.
We have found 6 Houses that closely match the specifications of the property located at 562 Clearsky Avenue with distances ranging from 2 to 10 kilometers away. The prices for these similar properties vary between 765,000 and 1,150,000.
Nearby Listings Stat
Active listings
7
Min Price
$1,050,000
Max Price
$1,349,900
Avg Price
$1,191,128
Days on Market
64 days
Sold listings
0
Min Sold Price
$0
Max Sold Price
$0
Avg Sold Price
$0
Days until Sold
days
Property Details
- Cooling: Central air conditioning
- Heating: Forced air, Natural gas
- Stories: 2
- Structure Type: House
- Exterior Features: Brick
- Foundation Details: Concrete
Interior Features
- Basement: Partially finished, Full
- Flooring: Tile, Hardwood, Carpeted
- Appliances: Washer, Dryer, Blinds, Water Heater
- Bedrooms Total: 4
- Fireplaces Total: 1
- Bathrooms Partial: 1
Exterior & Lot Features
- Water Source: Municipal water
- Parking Total: 4
- Parking Features: Garage
- Building Features: Fireplace(s)
- Lot Size Dimensions: 45.9 x 110 FT ; 23.22'x34.28'x93.58'x50.7'x110'
Location & Community
- Directions: Wilson Road/Taunton Road
- Common Interest: Freehold
Utilities & Systems
- Sewer: Sanitary sewer
Tax & Legal Information
- Tax Annual Amount: 7273.24
Additional Features
- Security Features: Alarm system
Welcome to 562 Clearsky Ave in North Oshawa, a classic elegant model home by Award-winning Halminen Homes, perfect for those seeking luxury and convenience! This one-time owner gem situated on a premium corner lot boasts 9' ceilings, pot lights, and elegant coffered ceilings in the kitchen, dining, and breakfast areas. With built-in speakers throughout, this home is designed for modern living. The primary bedroom is your personal retreat, featuring a double door entry, two walk-in closets, a sitting area and a luxurious 5-piece ensuite with a soaking tub. It also features 4 spacious bedrooms, a dedicated office with French doors, and an additional loft area perfect for a second office or cozy lounge, this home offers plenty of space for work and play with a part-finished basement. Enjoy cooking with stainless steel LG appliances (2018), relax on the charming wrap-around porch, and take pride in the award-winning garden. Located just minutes from a SmartCentre, Delpark Homes Centre, parks and within easy reach of highways 401/407, this home offers everything you need for comfortable, convenient living. School catchment: Regular program: Sherwood P.S (JK Grade 8); Maxwell Heights (Grade 9-12) French Immersion: Jeanne Sauve P.S (Grade 1-8); R.S. Maclaughlin C.V.I. (Grade 9-12) Don't miss your chance to call 562 Clearsky Ave home!







