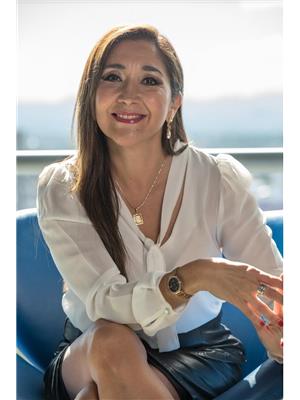1107 10 York Street, Toronto
- Bedrooms: 1
- Bathrooms: 1
- Type: Apartment
- Added: 74 days ago
- Updated: 15 days ago
- Last Checked: 10 hours ago
-------- Shared Accommodation ------ Fully Furnished One Bedroom For Lease W/ Shared Kitchen & Bathroom. Immaculate Luxury ""Ten York"" By Tridel. Bright Freshly Painted Unit. Great Size 1 Bedroom W/ Shared Modern Kitchen & Bathroom. Large Windows, Laminate Floors Throughout. Located In Prime Downtown Toronto. Walk To Financial District, Harbour Front, Public Transit, Union Subway And Go Station. Close To Supermarkets, Restaurants & Many More. Come And Enjoy The High Tech Living & Fabulous Amenities @ Ten York. Yonge Professionals & Students Are Welcome.
Property DetailsKey information about 1107 10 York Street
Interior FeaturesDiscover the interior design and amenities
Exterior & Lot FeaturesLearn about the exterior and lot specifics of 1107 10 York Street
Location & CommunityUnderstand the neighborhood and community
Business & Leasing InformationCheck business and leasing options available at 1107 10 York Street
Property Management & AssociationFind out management and association details
Additional FeaturesExplore extra features and benefits
Room Dimensions

This listing content provided by REALTOR.ca
has
been licensed by REALTOR®
members of The Canadian Real Estate Association
members of The Canadian Real Estate Association
Nearby Listings Stat
Active listings
1145
Min Price
$37
Max Price
$8,000
Avg Price
$2,475
Days on Market
31 days
Sold listings
624
Min Sold Price
$700
Max Sold Price
$5,100
Avg Sold Price
$2,420
Days until Sold
32 days














