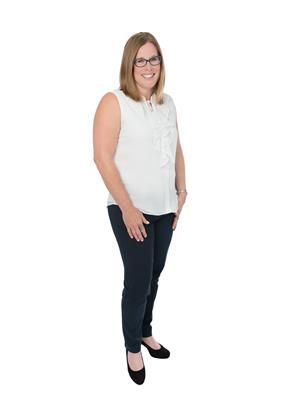24 36 Tamarack Drive, Cormack
- Bedrooms: 3
- Bathrooms: 3
- Living area: 1660 square feet
- Type: Commercial
- Added: 8 days ago
- Updated: 13 hours ago
- Last Checked: 5 hours ago
WELCOME TO 24-36 TAMARACK DR, THIS 12 YEAR OLD HOME PLUS APPROX 200 ACRES WITH 4 BARNS/STORAGE BUILDINGS, STUNNING VIEWS ALL IN A VERY PRIVATE SETTING. THE HOME OFFERS 3 BEDROOMS, A VERY SPACIOUS PRIMARY WITH AN ENSUITE AND LAUNDRY ON MAIN FLR, AND TWO GOOD SIZE BEDROOMS ON THE SECOND FLR ONE WITH A WALKOUT TO A PATIO WHERE YOU CAN TAKE IN THE VIEW. FULL BATH ON THE SECOND FLR, AND AN ADDITIONAL FULL BATH ON THE MAIN FLR AND BASEMENT LEVEL, SECOND LAUNDRY AREA ON THE BASEMENT LEVEL .GLEAMING HARDWOOD FLOORS, PLENTY OF WINDOWS. BASEMENT IS PART CRAWL SPACE AND PART FULL WITH PLENTY OF STORAGE. THERE IS ALSO A POND AND THE FOLLOWING BUILDINGS: LARGE NEWER ANIMAL BARN 44Wx120D x 12-14 H (5280 sq ft) slab on grade 200amp, WOOD SIDING, METAL ROOF (2015, approx) OLDER ANIMAL BARN CONCRETE FLR 55ft x 64ft 10-12 H (3520 sq ft) approx (25-30yrs) Storage/Garage Older CONCRETE FLR 32 x 60 10-12 H ( 1920 sq ft) (25-30 yrs) STORAGE BARN 32 x 50 16-18 H (1600sq ft) 12+ yrs SEPTIC IN FRONT OF HOUSE Additional Septic on left side of house for visiting Trailers WELL TO THE BACK LEFT CORNER. (id:1945)
Show More Details and Features
Property DetailsKey information about 24 36 Tamarack Drive
Interior FeaturesDiscover the interior design and amenities
Exterior & Lot FeaturesLearn about the exterior and lot specifics of 24 36 Tamarack Drive
Location & CommunityUnderstand the neighborhood and community
Utilities & SystemsReview utilities and system installations
Tax & Legal InformationGet tax and legal details applicable to 24 36 Tamarack Drive
Room Dimensions

This listing content provided by REALTOR.ca has
been licensed by REALTOR®
members of The Canadian Real Estate Association
members of The Canadian Real Estate Association





