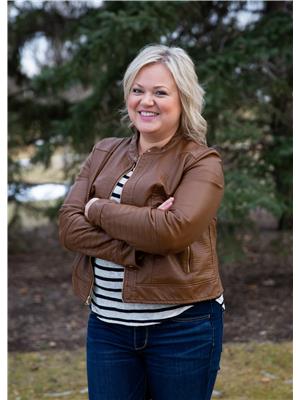711 14 Street S, Lethbridge
- Bedrooms: 3
- Bathrooms: 2
- Living area: 928 square feet
- Type: Residential
Source: Public Records
Note: This property is not currently for sale or for rent on Ovlix.
We have found 6 Houses that closely match the specifications of the property located at 711 14 Street S with distances ranging from 2 to 10 kilometers away. The prices for these similar properties vary between 375,000 and 509,000.
Nearby Places
Name
Type
Address
Distance
St Michael's Health Centre
Health
1400 9th Ave S
0.3 km
Pop's Pub South
Restaurant
1516 9 Ave S
0.3 km
Lethbridge School District No. 51
School
433 15 St S
0.6 km
Chinook Regional Hospital
Hospital
960 19 St S
0.7 km
Lethbridge Collegiate Institute
School
Lethbridge
0.7 km
Crazy Cakes
Bakery
1102 5 Ave S
0.8 km
Coco Pazzo Italian Cafe
Restaurant
1264 3 Ave S
0.8 km
Georgio's Contemporary Dining Ltd
Restaurant
1520 3 Ave S
0.9 km
Top Pizza & Spaghetti House (2004) Ltd
Restaurant
1101 4 Ave S
0.9 km
Moxie's Classic Grill
Restaurant
1721 3 Ave S
0.9 km
Earls Restaurant
Restaurant
203 13 St S
0.9 km
Two Guys & A Pizza Place Ltd
Restaurant
316 11 St S
1.0 km
Property Details
- Cooling: See Remarks
- Heating: Forced air
- Stories: 1
- Year Built: 1946
- Structure Type: House
- Exterior Features: Concrete, Vinyl siding
- Foundation Details: Poured Concrete
- Architectural Style: Bungalow
- Construction Materials: Poured concrete
Interior Features
- Basement: Finished, Full
- Flooring: Tile, Hardwood, Carpeted
- Appliances: Refrigerator, Gas stove(s), Dishwasher, Microwave, Window Coverings, Washer & Dryer
- Living Area: 928
- Bedrooms Total: 3
- Above Grade Finished Area: 928
- Above Grade Finished Area Units: square feet
Exterior & Lot Features
- Lot Size Units: square feet
- Parking Total: 2
- Parking Features: Detached Garage
- Lot Size Dimensions: 6803.00
Location & Community
- Common Interest: Freehold
- Street Dir Suffix: South
- Subdivision Name: Victoria Park
Tax & Legal Information
- Tax Lot: 21, 22
- Tax Year: 2023
- Tax Block: B
- Parcel Number: 0020264959
- Tax Annual Amount: 3382
- Zoning Description: R-L
Additional Features
- Photos Count: 47
- Map Coordinate Verified YN: true
Located in a quiet neighborhood, with mature trees lining the streets, homes like this don't come around often! Walking into this bungalow, you are greeted with a cozy living room, complete with well cared for hardwood flooring, and a full wall of windows to keep the space bright, allowing you to enjoy the sun. A connected dining area makes family time convenient, with another huge bay window, perfect for a herb garden. The kitchen has had many updates, including granite countertops, updated appliances throughout, and a dedicated pantry space. Two large bedrooms on the main floor, share an updated 4 piece bathroom, complete with more granite countertops, and beautiful stainless steel finishings. The walkout basement has another huge family area and a third bedroom, with a 3 piece bathroom. This summer you can enjoy the gorgeous yard, with raised garden beds on the outside, a pergola with patio area, and another area on the deck outside the kitchen to view the beautiful yard, with a natural gas hook up for your BBQ. A super single garage with an additional park pad can be found in the back of the yard, perfect for storing your garden equipment, and great for a workshop space. All the updates you could want are done int he home with a new roof in 2019, a HE furnace in 2023. (id:1945)











