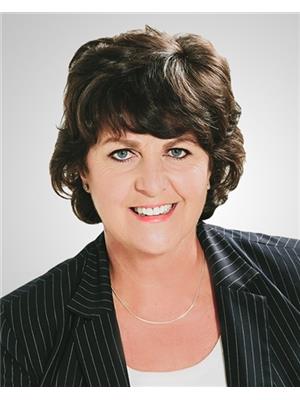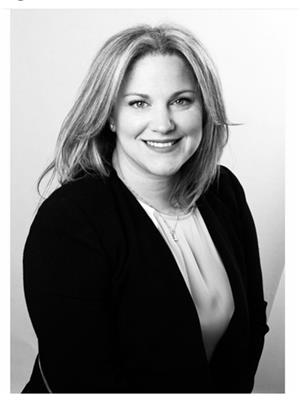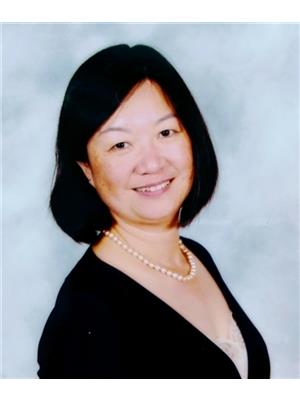3132 Maple Street, Vancouver
- Bedrooms: 2
- Bathrooms: 3
- Living area: 1890 square feet
- Type: Townhouse
- Added: 16 days ago
- Updated: 4 days ago
- Last Checked: 20 hours ago
Experience beautiful, unobstructed mountain views from this exceptionally unique & private 2 bdrm, 2 lvl penthouse/townhome. You will fall in love w/the gorgeous, tranquil outlooks, natural light, windows w/all 4 exposures(N,S,E,W), & outdoor space one can only dream of w/3 amazing decks. 2 generous size bdrms on main incl. primary complete w/updated ensuite, walk-in closet, French doors to a fabulous deck & den/flex space (dressing room/nursery). Wonderful layout up - living rm w/cozy gas f/p, charming dining rm, lovely kitchen w/modern upgrades, den/flex nook & 2 additional decks. Private garage + abundance of storage options. Well maintained, Lower Shaughnessy heritage conversion in a quiet, peaceful neighbourhood. Walk to everything Kits has to offer. This home is not to be missed! (id:1945)
powered by

Property DetailsKey information about 3132 Maple Street
- Heating: Baseboard heaters, Natural gas, Hot Water
- Year Built: 1983
- Structure Type: Row / Townhouse
- Architectural Style: 2 Level
Interior FeaturesDiscover the interior design and amenities
- Appliances: All, Intercom
- Living Area: 1890
- Bedrooms Total: 2
Exterior & Lot FeaturesLearn about the exterior and lot specifics of 3132 Maple Street
- View: View
- Lot Features: Central location, Private setting, Treed
- Lot Size Units: square feet
- Parking Total: 1
- Parking Features: Garage
- Building Features: Laundry - In Suite
- Lot Size Dimensions: 0
Location & CommunityUnderstand the neighborhood and community
- Common Interest: Condo/Strata
- Community Features: Pets Allowed With Restrictions, Rentals Allowed With Restrictions
Property Management & AssociationFind out management and association details
- Association Fee: 614.46
Tax & Legal InformationGet tax and legal details applicable to 3132 Maple Street
- Tax Year: 2024
- Parcel Number: 006-462-294
- Tax Annual Amount: 5057.78

This listing content provided by REALTOR.ca
has
been licensed by REALTOR®
members of The Canadian Real Estate Association
members of The Canadian Real Estate Association
Nearby Listings Stat
Active listings
116
Min Price
$1,198,000
Max Price
$11,998,000
Avg Price
$3,142,371
Days on Market
128 days
Sold listings
45
Min Sold Price
$1,225,000
Max Sold Price
$8,980,000
Avg Sold Price
$2,824,424
Days until Sold
86 days
Nearby Places
Additional Information about 3132 Maple Street












































