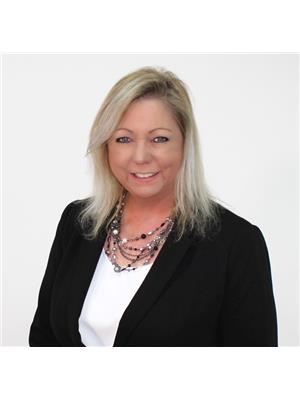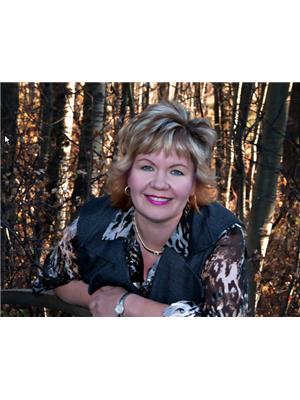12107 150 Av Nw, Edmonton
- Bedrooms: 4
- Bathrooms: 3
- Living area: 113.24 square meters
- Type: Residential
- Added: 5 days ago
- Updated: 4 days ago
- Last Checked: 4 hours ago
This 1219 Sqft Bungalow in a huge (598 sqm) lot is situated in one of the sought after locaiton of North Edmonton. This home is step away from two primary shools ( Ktherine Therrien and Caernarvon), new upcoming high school (Castledowns/Dunluce Highschool), park, bus transit, YMCA, shoping and other ameniteis. Easy acccess to Anthony Henday and Yellowhead Trail. The home offers a big size living/dining rm, a bright eat in kitchen with full pantry, 3 big bedrooms with the master offering floor to ceiling closets and 3 pcs ensuite. The basement with SEPARATE ENRANCE is fully finished offering one bed and huge family/recreation areas with full bathroom. This home has lots of renos and upgrades over the time. Upgrades include: New furnace (3 years old), new flooring, new closet doors, man floor washroom (new tiles, new vanity, shower head), freshly painted. Steal the deal! Won't last long! (id:1945)
powered by

Property Details
- Heating: Forced air
- Stories: 1
- Year Built: 1976
- Structure Type: House
- Architectural Style: Bungalow
Interior Features
- Basement: Finished, Full
- Appliances: Washer, Refrigerator, Stove, Dryer, Microwave Range Hood Combo, Window Coverings
- Living Area: 113.24
- Bedrooms Total: 4
- Bathrooms Partial: 1
Exterior & Lot Features
- Lot Features: See remarks, No Smoking Home
- Lot Size Units: square meters
- Parking Features: Stall, RV, See Remarks
- Lot Size Dimensions: 598.8
Location & Community
- Common Interest: Freehold
Tax & Legal Information
- Parcel Number: 6825228
Additional Features
- Security Features: Smoke Detectors
Room Dimensions

This listing content provided by REALTOR.ca has
been licensed by REALTOR®
members of The Canadian Real Estate Association
members of The Canadian Real Estate Association














