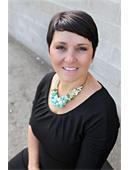2126 101st Crescent, North Battleford
- Bedrooms: 5
- Bathrooms: 2
- Living area: 1035 square feet
- Type: Residential
- Added: 17 days ago
- Updated: 17 days ago
- Last Checked: 23 minutes ago
Looking for a home with tons of potential, either as your first property or a solid investment? This raised bungalow, nestled in a desirable neighborhood, offers just that. With a little TLC, this 5 bedroom home has great bones and offers loads of opportunity. The main level features 3 good-sized bedrooms and a 4-piece bathroom, ideal for families. The kitchen is spacious, offering plenty of room for meal prep, along with a dedicated dining room that's perfect for family dinners or entertaining. The large living room boasts big windows that fill the space with natural light, making it feel warm and inviting. The basement has a fully equipped suite with separate entry, perfect for a rental unit or an in-law suite. It includes a large living room, kitchen space, two bedrooms, and another 4-piece bathroom. The best part? The basement windows are huge, giving the lower level a bright, open feel—definitely not your average basement! This makes it perfect for someone looking to supplement their monthly payments with rental income, or for an investor wanting to maximize returns. The property also features a fully fenced yard, offering privacy and a secure space for kids or pets. Whether you’re looking to move into a home with great potential or invest in a rental property with separate income options, this bungalow is a fantastic find. Don't miss this one - call today to schedule your personal viewing and explore all the potential this home has to offer! (id:1945)
powered by

Property Details
- Cooling: Central air conditioning
- Heating: Forced air, Natural gas
- Year Built: 1969
- Structure Type: House
- Architectural Style: Raised bungalow
Interior Features
- Basement: Partially finished, Full
- Appliances: Refrigerator, Dishwasher, Stove, Dryer, Microwave, Alarm System, Hood Fan, Storage Shed, Window Coverings
- Living Area: 1035
- Bedrooms Total: 5
- Fireplaces Total: 1
- Fireplace Features: Wood, Conventional
Exterior & Lot Features
- Lot Features: Treed, Rectangular, Double width or more driveway
- Lot Size Units: square feet
- Parking Features: Carport, None, Parking Space(s)
- Lot Size Dimensions: 6996.50
Location & Community
- Common Interest: Freehold
Tax & Legal Information
- Tax Year: 2024
- Tax Annual Amount: 2805
Additional Features
- Security Features: Alarm system
Room Dimensions

This listing content provided by REALTOR.ca has
been licensed by REALTOR®
members of The Canadian Real Estate Association
members of The Canadian Real Estate Association














