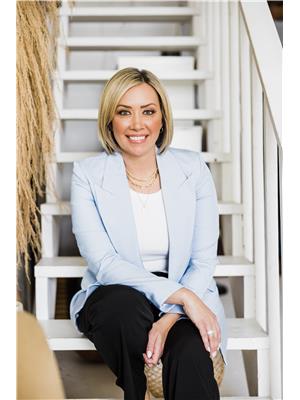2075 Helmsley Avenue, Oakville
- Bedrooms: 4
- Bathrooms: 5
- Living area: 2450 sqft
- Type: Residential
Source: Public Records
Note: This property is not currently for sale or for rent on Ovlix.
We have found 6 Houses that closely match the specifications of the property located at 2075 Helmsley Avenue with distances ranging from 2 to 10 kilometers away. The prices for these similar properties vary between 1,120,000 and 2,199,900.
2075 Helmsley Avenue was built 22 years ago in 2002. If you would like to calculate your mortgage payment for this this listing located at L6M4R5 and need a mortgage calculator please see above.
Nearby Places
Name
Type
Address
Distance
Bronte Creek Provincial Park
Park
1219 Burloak Dr
1.2 km
The Olive Press Restaurant
Restaurant
2322 Dundas St W
1.8 km
Abbey Park High School
School
1455 Glen Abbey Gate
2.1 km
Corpus Christi Catholic Secondary School
School
5150 Upper Middle Rd
4.0 km
Glen Abbey Golf Club
Establishment
1333 Dorval Dr
4.3 km
Canadian Golf Hall of Fame
Museum
1333 Dorval Dr
4.5 km
King's Christian Collegiate
School
528 Burnhamthorpe Rd W
5.7 km
Appleby College
School
540 Lakeshore Rd W
5.9 km
Robert Bateman High School
School
5151 New St
6.4 km
Sheridan College
School
1430 Trafalgar Rd
6.6 km
Lester B. Pearson
School
1433 Headon Rd
7.2 km
Paradiso
Restaurant
125 Lakeshore Rd E
7.4 km
Property Details
- Structure: Porch
Location & Community
- Ammenities Near By: Hospital, Park, Schools
- Community Features: Quiet Area, Community Centre
- Location Description: Upper Middle Rd. / Grand Oak / Hemmford / to Helmsley
Tax & Legal Information
- Zoning Description: RL6
Additional Features
- Features: Park/reserve, Paved driveway, Automatic Garage Door Opener
This spectacular executive home located on a quiet premium street, surrounded by nature trails, a skating pond and the Bronte Creek Provincial Park system will tick all the boxes. A perfect floor plan features approximately 3800 sq.ft. of living space showcasing a soaring 2 story entrance, gourmet eat-in kitchen, formal living room, spacious open concept family room, large dining room and a main floor home office!! The upper level offers 4 large bedrooms, walk-in closets, master ensuite spa and two other luxurious bathrooms. The custom finished basement is sure to impress, featuring a contemporary bar, billiards area, theatre lounge, recreational room and a full ensuite bath. This spectacular show home boasts generous use of hardwood & imported ceramic flooring, unique and tasteful trim detail and a professionally landscaped front and private rear yard for outdoor entertaining!! Don't miss this one!! (id:1945)
Demographic Information
Neighbourhood Education
| Master's degree | 65 |
| Bachelor's degree | 105 |
| University / Above bachelor level | 15 |
| University / Below bachelor level | 15 |
| Certificate of Qualification | 10 |
| College | 55 |
| Degree in medicine | 10 |
| University degree at bachelor level or above | 195 |
Neighbourhood Marital Status Stat
| Married | 355 |
| Widowed | 10 |
| Divorced | 25 |
| Separated | 20 |
| Never married | 125 |
| Living common law | 30 |
| Married or living common law | 385 |
| Not married and not living common law | 175 |
Neighbourhood Construction Date
| 1991 to 2000 | 15 |
| 2001 to 2005 | 195 |
| 2006 to 2010 | 10 |








