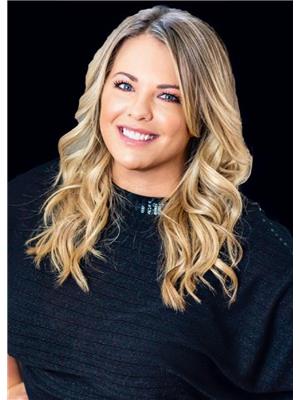2258 Manchester Drive, Burlington Brant Hills
- Bedrooms: 4
- Bathrooms: 3
- Type: Residential
- Added: 14 days ago
- Updated: 2 days ago
- Last Checked: 19 hours ago
Over $200K in renovations, with a separate entrance to an inlaw suite and a widened driveway to fit up to 6 cars! Welcome to your dream home in Brant Hills! This beautiful semi-detached 3+1 bedroom 3 bathroom home is newly renovated from top to bottom and is designed to meet all your family's needs! The main floor features a large living room, dining room, full kitchen with brand new appliances and quartz countertops, a two piece bathroom, electric fireplace and a walkout to your spacious deck and backyard! The upper level features 3 large bedrooms with a 4 piece bathroom and the convenience of laundry! The basement holds a full 1 bedroom inlaw suite, a 4 piece bathroom, electric fireplace and a second set of laundry machines! All new pot lights and vinyl floors throughout the entire home! The electrical panel was also upgraded to a 200amp service! The exterior of the home features a widened driveway space for plenty of parking, a front and back deck, TONS of parking space and a very spacious backyard for you to enjoy with the family and guests! This home truly has it all! Close to parks, schools, grocery stores and more! (id:1945)
powered by

Property Details
- Cooling: Central air conditioning
- Heating: Forced air, Natural gas
- Stories: 2
- Structure Type: House
- Exterior Features: Brick
- Foundation Details: Poured Concrete
Interior Features
- Basement: Finished, Full
- Appliances: Washer, Refrigerator, Dishwasher, Stove, Dryer, Microwave
- Bedrooms Total: 4
- Fireplaces Total: 2
- Bathrooms Partial: 1
Exterior & Lot Features
- Lot Features: Irregular lot size, In-Law Suite
- Water Source: Municipal water
- Parking Total: 5
- Building Features: Fireplace(s)
- Lot Size Dimensions: 30.1 x 31.1 FT
Location & Community
- Directions: Middlesmoor Crescent
- Common Interest: Freehold
Utilities & Systems
- Sewer: Sanitary sewer
Tax & Legal Information
- Tax Annual Amount: 3204.58
Room Dimensions
This listing content provided by REALTOR.ca has
been licensed by REALTOR®
members of The Canadian Real Estate Association
members of The Canadian Real Estate Association














