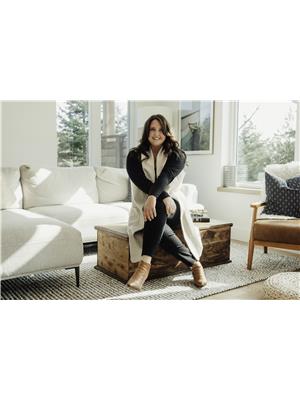7 Wetmore Boulevard, Quispamsis
- Bedrooms: 2
- Bathrooms: 2
- Living area: 1362 square feet
- Type: Residential
- Added: 4 days ago
- Updated: 3 days ago
- Last Checked: 22 hours ago
Welcome to the Ritchie Lake Terrace Home community in the sought-after Quispamsis New Brunswick Area. This spacious and contemporary residence offers the perfect blend of easy living, modern design and small town charm. From Zero-Step entrances, to the soaring high ceilings and the thoughtfully designed open concept living space nothing has been missed. The home boasts top-of-line features that you get to choose, a barrier free shower in the ensuite, Chic light fixtures that you get to choose, and designer finishes that exude sophistication and functionality. The Open concept kitchen is equipped with sleek quartz counter-tops that you get to choose, an abundance of cupboard space, and space to comfortable host friends and family. The primary bedroom is generously sized and features a walk-in closet with custom built-in and a luxurious ensuite. This property comes with an unfinished walk-out basement with large windows for a lot of natural light. Embrace this exquisite Terrace Home and Community that is close to everything, Shopping, restaurants, pharmacies. It's the perfect balance of luxury and connivence of ""locking and leaving"" should you leave to escape the winter. (id:1945)
powered by

Property DetailsKey information about 7 Wetmore Boulevard
- Cooling: Air exchanger, Heat Pump
- Heating: Heat Pump, Baseboard heaters, Electric
- Structure Type: House
- Exterior Features: Stone, Vinyl
- Foundation Details: Concrete
- Architectural Style: Bungalow
- Type: Terrace Home
- Community: Ritchie Lake Terrace Home
- Location: Quispamsis, New Brunswick
- Square Footage: Spacious
- Basement: Unfinished walk-out basement with large windows
Interior FeaturesDiscover the interior design and amenities
- Flooring: Tile, Hardwood
- Living Area: 1362
- Bedrooms Total: 2
- Above Grade Finished Area: 1362
- Above Grade Finished Area Units: square feet
- Entrances: Zero-Step entrances
- Ceilings: Soaring high ceilings
- Living Space: Thoughtfully designed open concept living space
- Kitchen: Countertops: Sleek quartz (customizable), Cupboard Space: Abundance of cupboard space, Hosting Space: Comfortable space for hosting
- Primary Bedroom: Size: Generously sized, Walk-in Closet: Custom built-ins, Ensuite: Luxurious ensuite with barrier-free shower
- Light Fixtures: Chic light fixtures (customizable)
- Designer Finishes: Sophisticated and functional
Exterior & Lot FeaturesLearn about the exterior and lot specifics of 7 Wetmore Boulevard
- Lot Features: Balcony/Deck/Patio
- Water Source: Drilled Well, Well
- Lot Size Units: square feet
- Parking Features: Garage
- Lot Size Dimensions: 0
- Natural Light: Large windows in basement
Location & CommunityUnderstand the neighborhood and community
- Directions: Kensington and Pettingill Rd
- Proximity: Close to shopping, restaurants, pharmacies
- Community Charm: Small town charm
- Convenience: Perfect for 'locking and leaving' during winter
Utilities & SystemsReview utilities and system installations
- Sewer: Municipal sewage system
Tax & Legal InformationGet tax and legal details applicable to 7 Wetmore Boulevard
- Parcel Number: Portion of 00251694
Additional FeaturesExplore extra features and benefits
- Top Of The Line Features: Customization options available

This listing content provided by REALTOR.ca
has
been licensed by REALTOR®
members of The Canadian Real Estate Association
members of The Canadian Real Estate Association
Nearby Listings Stat
Active listings
9
Min Price
$399,999
Max Price
$589,900
Avg Price
$508,711
Days on Market
113 days
Sold listings
8
Min Sold Price
$199,900
Max Sold Price
$544,900
Avg Sold Price
$387,938
Days until Sold
49 days
Nearby Places
Additional Information about 7 Wetmore Boulevard
































