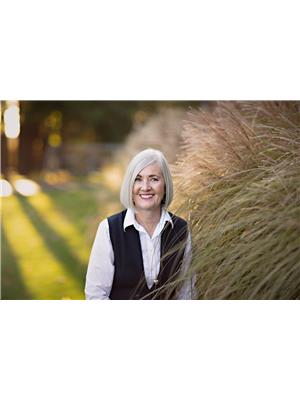397 East 28th Street, Hamilton
- Bedrooms: 5
- Bathrooms: 2
- Living area: 913 square feet
- Type: Residential
- Added: 103 days ago
- Updated: 9 days ago
- Last Checked: 12 hours ago
Welcome to Burkholme, a pristine Hamilton Mountain neighbourhood steps to schools and highways. This brick bungalow sits on a one of a kind lot with mature trees and utter privacy. Enjoy loads of parking on the concrete drive, and a City Hall quality Christmas tree! This home has been retrofitted to accommodate two families with a main floor unit upgraded in 2016. A modern open concept kitchen with stainless appliances, three bedrooms and an updated bath. Enjoy side door access to a high and dry basement also finished with a new kitchen and upgraded bath. Two separate laundry sets included. Many upgrades in the last 10 years to keep this place running well! (id:1945)
powered by

Property DetailsKey information about 397 East 28th Street
- Cooling: Central air conditioning
- Heating: Forced air, Natural gas
- Stories: 1
- Structure Type: House
- Exterior Features: Brick
- Foundation Details: Block
- Architectural Style: Bungalow
Interior FeaturesDiscover the interior design and amenities
- Basement: Finished, Separate entrance, N/A
- Appliances: Washer, Refrigerator, Dishwasher, Stove, Dryer
- Bedrooms Total: 5
Exterior & Lot FeaturesLearn about the exterior and lot specifics of 397 East 28th Street
- Water Source: Municipal water
- Parking Total: 4
- Lot Size Dimensions: 40.1 x 100.1 FT
Location & CommunityUnderstand the neighborhood and community
- Directions: Franklin
- Common Interest: Freehold
Utilities & SystemsReview utilities and system installations
- Sewer: Sanitary sewer
Tax & Legal InformationGet tax and legal details applicable to 397 East 28th Street
- Tax Annual Amount: 4200
Room Dimensions
| Type | Level | Dimensions |
| Living room | Main level | 3.37 x 4.22 |
| Bathroom | Basement | 0 x 0 |
| Kitchen | Main level | 3.29 x 3.57 |
| Bedroom | Main level | 3.35 x 3.05 |
| Bedroom | Main level | 3.32 x 2.99 |
| Bedroom | Main level | 3.37 x 3.98 |
| Bathroom | Main level | 0 x 0 |
| Kitchen | Basement | 3.65 x 1.98 |
| Living room | Basement | 6.67 x 6.25 |
| Bedroom | Basement | 3.23 x 2.46 |
| Bedroom | Basement | 3.27 x 3.58 |

This listing content provided by REALTOR.ca
has
been licensed by REALTOR®
members of The Canadian Real Estate Association
members of The Canadian Real Estate Association
Nearby Listings Stat
Active listings
136
Min Price
$324,999
Max Price
$1,669,000
Avg Price
$690,815
Days on Market
47 days
Sold listings
415
Min Sold Price
$275,000
Max Sold Price
$5,800,000
Avg Sold Price
$728,292
Days until Sold
175 days














