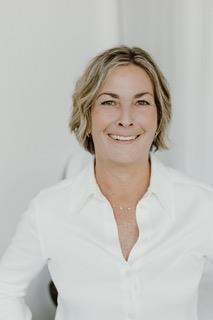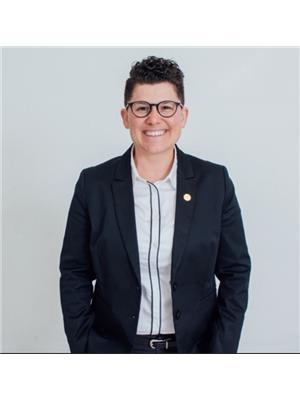4 14311 60 Avenue, Surrey
- Bedrooms: 4
- Bathrooms: 4
- Living area: 1760 square feet
- Type: Townhouse
- Added: 9 hours ago
- Updated: 24 minutes ago
- Last Checked: 8 minutes ago
A unique Townhouse project with Nanny Suite and Extra Parking. Just minutes away from the best schools, universities, and parks. With four bedrooms and Three and a half bathrooms, this B plan home is 1,760 square feet and has tons of space for the whole family INCLUDING Nanny suite/ guest suite with separate entry. On the main floor, the kitchen is the focal point, with a large island and separate dining area. Upstairs, there is the main bedroom and ensuite, as well as two additional bedrooms and a bathroom with a deep soaker tub. A large garage with one parking inside and one on the opposite. On demand hot water Tank, Forced air heating, A/C(upgrade available), EV Plug, Gas Stove etc all including. Total 18 Units townhouse complex. (id:1945)
powered by

Property DetailsKey information about 4 14311 60 Avenue
- Heating: Forced air
- Year Built: 2024
- Structure Type: Row / Townhouse
- Architectural Style: 3 Level
Interior FeaturesDiscover the interior design and amenities
- Basement: None
- Appliances: Washer, Refrigerator, Dishwasher, Stove, Dryer, Microwave, Alarm System - Roughed In, Central Vacuum - Roughed In, Garage door opener
- Living Area: 1760
- Bedrooms Total: 4
Exterior & Lot FeaturesLearn about the exterior and lot specifics of 4 14311 60 Avenue
- View: City view
- Water Source: Municipal water
- Parking Total: 2
- Parking Features: Garage, Open
- Road Surface Type: Paved road
- Building Features: Laundry - In Suite
Location & CommunityUnderstand the neighborhood and community
- Common Interest: Condo/Strata
- Community Features: Pets Allowed With Restrictions, Rentals Allowed
Property Management & AssociationFind out management and association details
- Association Fee: 294.32
Utilities & SystemsReview utilities and system installations
- Sewer: Sanitary sewer, Storm sewer
- Utilities: Water, Natural Gas, Electricity
Tax & Legal InformationGet tax and legal details applicable to 4 14311 60 Avenue
- Tax Year: 2024
Additional FeaturesExplore extra features and benefits
- Security Features: Smoke Detectors, Unknown

This listing content provided by REALTOR.ca
has
been licensed by REALTOR®
members of The Canadian Real Estate Association
members of The Canadian Real Estate Association
Nearby Listings Stat
Active listings
74
Min Price
$850,000
Max Price
$3,038,400
Avg Price
$1,309,859
Days on Market
89 days
Sold listings
23
Min Sold Price
$799,999
Max Sold Price
$2,580,000
Avg Sold Price
$1,241,861
Days until Sold
84 days

















