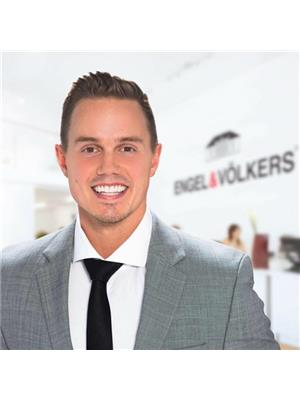136 Deerview Lane, Anmore
- Bedrooms: 4
- Bathrooms: 5
- Living area: 4858 square feet
- Type: Residential
- Added: 85 days ago
- Updated: 46 days ago
- Last Checked: 1 hours ago
A rare French Chateau in the Hamptons of Metro Vancouver, perfectly situated in the village of Anmore. Welcome to 136 Deerview Lane and this unique opportunity to own a custom Oscar Woodman designed Eberwein Home. This exquisite estate features a very private, award-winning infinity pool west facing, offering stunning sunset views. Inside, enjoy luxurious living with two hybrid work-from-home offices, perfect for modern living. The gourmet kitchen boasts high-end appliances, while the primary suite offers a spa-like retreat. Additional 3 bay garage features EV charging, 12 ft ceilings, epoxy flooring and much more ensuring comfort and convenience in this elegant oasis. (id:1945)
powered by

Property DetailsKey information about 136 Deerview Lane
Interior FeaturesDiscover the interior design and amenities
Exterior & Lot FeaturesLearn about the exterior and lot specifics of 136 Deerview Lane
Location & CommunityUnderstand the neighborhood and community
Property Management & AssociationFind out management and association details
Tax & Legal InformationGet tax and legal details applicable to 136 Deerview Lane

This listing content provided by REALTOR.ca
has
been licensed by REALTOR®
members of The Canadian Real Estate Association
members of The Canadian Real Estate Association
Nearby Listings Stat
Active listings
3
Min Price
$3,888,000
Max Price
$4,188,000
Avg Price
$3,988,000
Days on Market
76 days
Sold listings
1
Min Sold Price
$2,998,000
Max Sold Price
$2,998,000
Avg Sold Price
$2,998,000
Days until Sold
50 days
Nearby Places
Additional Information about 136 Deerview Lane















