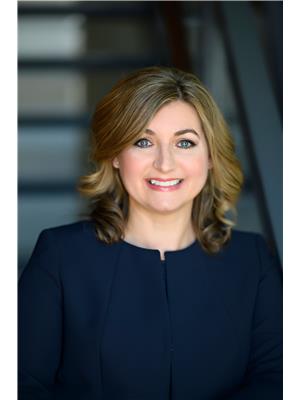107 Rideau Terrace, Ottawa
- Bedrooms: 3
- Bathrooms: 2
- Type: Residential
- Added: 50 days ago
- Updated: 50 days ago
- Last Checked: 4 hours ago
Discover this beautifully renovated detached house, featuring three spacious bedrooms and two modern bathrooms. This home boasts elegant hardwood floors throughout, adding a touch of sophistication and warmth to each room. The fully finished basement offers additional living space, perfect for a family room, home office, or gym. With its contemporary updates and charming features, this house is ready to become your dream home.Please click on the media link to view 3D tour of the property.CALL TODAY! (id:1945)
powered by

Property Details
- Cooling: Central air conditioning
- Heating: Forced air, Natural gas
- Stories: 2
- Year Built: 1921
- Structure Type: House
- Exterior Features: Brick, Stucco
- Foundation Details: Poured Concrete
Interior Features
- Basement: Finished, Full
- Flooring: Hardwood
- Appliances: Washer, Refrigerator, Dishwasher, Stove, Dryer
- Bedrooms Total: 3
- Fireplaces Total: 1
- Bathrooms Partial: 1
Exterior & Lot Features
- Water Source: Municipal water
- Parking Total: 5
- Parking Features: Detached Garage
- Lot Size Dimensions: 40 ft X 93.5 ft
Location & Community
- Common Interest: Freehold
Utilities & Systems
- Sewer: Municipal sewage system
Tax & Legal Information
- Tax Year: 2024
- Parcel Number: 042240165
- Tax Annual Amount: 6930
- Zoning Description: RESIDENTIAL
Room Dimensions
This listing content provided by REALTOR.ca has
been licensed by REALTOR®
members of The Canadian Real Estate Association
members of The Canadian Real Estate Association

















