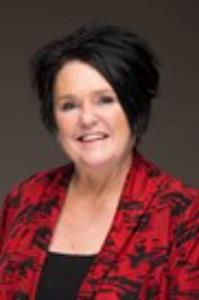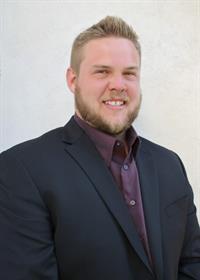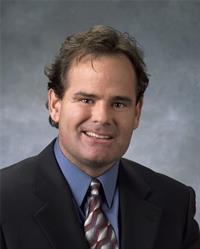327 Prairie Garden Way S, Lethbridge
- Bedrooms: 5
- Bathrooms: 5
- Living area: 3209.99 square feet
- Type: Residential
- Added: 80 days ago
- Updated: 16 days ago
- Last Checked: 22 hours ago
Hey YQL and future YQL'ers, we have a real treat for you! If we had to choose just one word to describe 327 Prairie Garden Way, it would be “stunning!” This beautifully designed, fully developed 2-storey home is ready for its new owners. With 5 spacious bedrooms, a triple and a single-car garage, and a fantastic bar area, this home is perfect for all your family activities. Plus, it backs onto a serene pond for added tranquillity. Check out our video, drive by the property, ensure your pre-approval is in place, and make sure to add this gem to your shortlist and see it ASAP! (id:1945)
powered by

Property Details
- Cooling: Central air conditioning
- Heating: Forced air
- Stories: 2
- Year Built: 2015
- Structure Type: House
- Exterior Features: Composite Siding
- Foundation Details: Poured Concrete
Interior Features
- Basement: Finished, Full
- Flooring: Tile, Hardwood, Carpeted
- Appliances: Refrigerator, Dishwasher, Wine Fridge, Microwave, Freezer, Oven - Built-In, Hood Fan, Washer & Dryer
- Living Area: 3209.99
- Bedrooms Total: 5
- Fireplaces Total: 2
- Bathrooms Partial: 1
- Above Grade Finished Area: 3209.99
- Above Grade Finished Area Units: square feet
Exterior & Lot Features
- Lot Size Units: square feet
- Parking Total: 4
- Parking Features: Attached Garage, Garage
- Lot Size Dimensions: 14429.00
Location & Community
- Common Interest: Freehold
- Street Dir Suffix: South
- Subdivision Name: Arbour Ridge
Tax & Legal Information
- Tax Lot: 4
- Tax Year: 2024
- Tax Block: 2
- Parcel Number: 0034509985
- Tax Annual Amount: 11692
- Zoning Description: DC
Room Dimensions

This listing content provided by REALTOR.ca has
been licensed by REALTOR®
members of The Canadian Real Estate Association
members of The Canadian Real Estate Association
















