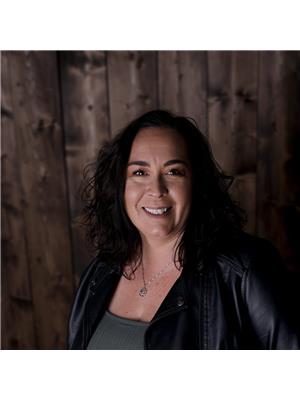135 Spieker Avenue, Tumbler Ridge
- Bedrooms: 5
- Bathrooms: 1
- Living area: 1926 square feet
- Type: Residential
- Added: 157 days ago
- Updated: 127 days ago
- Last Checked: 2 hours ago
Are you wanting a garage and a comfortable size home? Add this one to your list. 4 Level side split offering a total of 5 bedrooms, some updates have been done, some flooring, kitchen appliances, tile work in the 4-piece bath and is plumbed in for a second bath. 22’x24’ HEATED GARAGE with two 5000-Watt heaters, 8’ garage door & man door, I beam in concrete floor. Primary bedrooms offer exterior door to back of property. 4th level is spacious and open and offers lots of space. There is room to park a travel trailer and boat as well. Located close to the trails, golf course, schools and all amenities, call to view. (id:1945)
powered by

Property DetailsKey information about 135 Spieker Avenue
Interior FeaturesDiscover the interior design and amenities
Exterior & Lot FeaturesLearn about the exterior and lot specifics of 135 Spieker Avenue
Location & CommunityUnderstand the neighborhood and community
Utilities & SystemsReview utilities and system installations
Tax & Legal InformationGet tax and legal details applicable to 135 Spieker Avenue
Room Dimensions

This listing content provided by REALTOR.ca
has
been licensed by REALTOR®
members of The Canadian Real Estate Association
members of The Canadian Real Estate Association
Nearby Listings Stat
Active listings
15
Min Price
$65,000
Max Price
$235,000
Avg Price
$92,987
Days on Market
100 days
Sold listings
6
Min Sold Price
$72,000
Max Sold Price
$199,900
Avg Sold Price
$107,467
Days until Sold
333 days
Nearby Places
Additional Information about 135 Spieker Avenue















