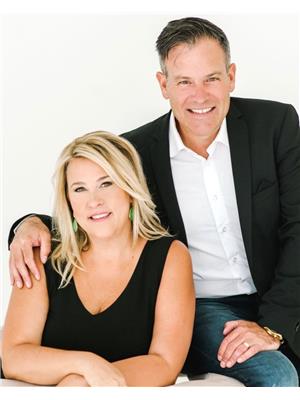461 Gregory Line, Wheatley
- Bedrooms: 4
- Bathrooms: 3
- Living area: 2200 square feet
- Type: Residential
- Added: 79 days ago
- Updated: 68 days ago
- Last Checked: 5 hours ago
Welcome to 461 Gregory Line. This 2 story 1 owner home sits on a beautiful matured treed lot in sought after Wheatley Neighbourhood. Main floor has open eat-in kitchen to family rm with fireplace. Dining rm, living rm with fireplace, bedroom/office ,1/2 bath & mudroom. Upstairs you will find 3 more bedrooms. The Primary bedroom has an ensuite & there’s another Full Bath. Basement is partially finished. Don't miss this immaculately maintained hidden gem. Located close to Lake Erie for beach & water activities, Golf Courses & Wheatley park for hiking & biking. Roof 2017, Furnace/AC 2yrs. (id:1945)
powered by

Property DetailsKey information about 461 Gregory Line
Interior FeaturesDiscover the interior design and amenities
Exterior & Lot FeaturesLearn about the exterior and lot specifics of 461 Gregory Line
Location & CommunityUnderstand the neighborhood and community
Tax & Legal InformationGet tax and legal details applicable to 461 Gregory Line
Room Dimensions

This listing content provided by REALTOR.ca
has
been licensed by REALTOR®
members of The Canadian Real Estate Association
members of The Canadian Real Estate Association
Nearby Listings Stat
Active listings
6
Min Price
$599,900
Max Price
$999,900
Avg Price
$752,433
Days on Market
133 days
Sold listings
2
Min Sold Price
$629,900
Max Sold Price
$1,250,000
Avg Sold Price
$939,950
Days until Sold
25 days
Nearby Places
Additional Information about 461 Gregory Line

















