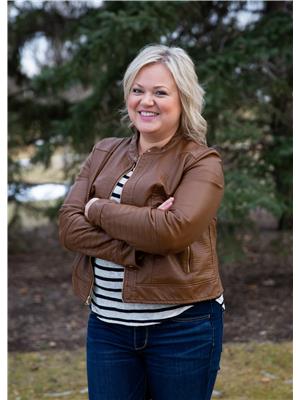633 5 Street S, Lethbridge
- Bedrooms: 4
- Bathrooms: 4
- Living area: 1624.82 square feet
- Type: Residential
- Added: 64 days ago
- Updated: 29 days ago
- Last Checked: 6 hours ago
Step into this beautiful and unique home, built in 1909 and lovingly renovated to perfection! Located in London Road, this property radiates character and warmth, with meticulous upgrades that showcase the owners’ passion for design & unique homes. Every detail—from the hand-picked colors to the exquisite vintage light fixtures—reflects a thoughtful blend of vintage charm and modern convenience.As you enter, you’ll be greeted by a spacious living room featuring a bay window and an gas fireplace with a stunning wood mantle, perfect for cozy evenings. The room flows seamlessly through pocket double doors into a formal dining area bathed in natural sunlight, ideal for entertaining or family gatherings.The heart of this home is the modern farmhouse-style kitchen, where functionality meets style. With appliances updated in 2018/2023, a pantry, and a central island, you’ll find plenty of storage and space for all your culinary adventures. Adjacent to the kitchen, the charming breakfast nook invites you to enjoy morning coffee or afternoon tea while soaking up the sunshine.Convenience continues on the main floor with a stylish 2-piece bathroom and additional laundry hook-ups, offering the potential for main-floor laundry or extra laundry space.Venture to the second floor, where you’ll discover two spacious bedrooms, PLUS a primary suite that can easily accommodate a king-size bed. This suite boasts a huge walk-in closet and a beautifully designed 3-piece ensuite, ensuring your comfort and privacy.The fully renovated basement is a true highlight, featuring in-floor heating, a cozy living room, a wet bar, and a sizable bedroom with another modern 3-piece bathroom. With a separate entrance accessible from the backyard, this space is perfect for guests or as a private retreat.If you’re searching for a home that beautifully balances funky vintage charm with modern upgrades, this is the one for you! Don’t miss your chance to make this stunning property your own. Sche dule a viewing with any agent - today (id:1945)
powered by

Property DetailsKey information about 633 5 Street S
Interior FeaturesDiscover the interior design and amenities
Exterior & Lot FeaturesLearn about the exterior and lot specifics of 633 5 Street S
Location & CommunityUnderstand the neighborhood and community
Tax & Legal InformationGet tax and legal details applicable to 633 5 Street S
Room Dimensions

This listing content provided by REALTOR.ca
has
been licensed by REALTOR®
members of The Canadian Real Estate Association
members of The Canadian Real Estate Association
Nearby Listings Stat
Active listings
2
Min Price
$415,000
Max Price
$629,000
Avg Price
$522,000
Days on Market
114 days
Sold listings
2
Min Sold Price
$550,000
Max Sold Price
$650,000
Avg Sold Price
$600,000
Days until Sold
47 days
Nearby Places
Additional Information about 633 5 Street S

















