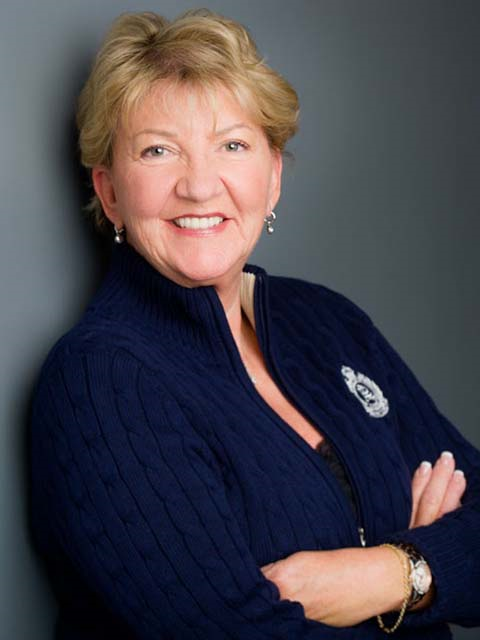318 185 Deerfield Road, Newmarket Central Newmarket
- Bedrooms: 2
- Bathrooms: 2
- Type: Apartment
- Added: 8 days ago
- Updated: 2 days ago
- Last Checked: 19 hours ago
Never Lived-In Brand New Condo, End Unit. 2 Bedroom, 2 Full Washrooms, and Balcony. Parking & Locker Included. 9' Smooth Ceilings, Vinyl Plank Flooring Throughout, Expansive Windows, Kitchen Backsplash, Quartz Kitchen Countertop, Professional Kitchens Feature a Selection of Custom-Designed Cabinetry With Modern Chrome Finish Hardware, Soft Close Drawers. Spa-Inspired Bathrooms Boast Ultra-Modern Solid Surface Countertops With Integrated Sink and Premium Porcelain Tile Washroom Flooring and Designer Fixtures. Located near Upper Canada Mall, Close To Public Transit, Shopping, Restaurants, Schools, Parks. Very Close to Southlake Hospital. A Few Steps to VIVA Transit. 3 Mins To Main Street, Easy Access To Hwy 404, 5 Mins To GO Station.
powered by

Property Details
- Cooling: Central air conditioning
- Heating: Heat Pump, Electric
- Structure Type: Apartment
- Exterior Features: Concrete
Interior Features
- Flooring: Vinyl, Porcelain Tile
- Appliances: Refrigerator, Dishwasher, Stove, Dryer, Microwave
- Bedrooms Total: 2
Exterior & Lot Features
- Lot Features: Balcony, In suite Laundry
- Parking Total: 1
- Parking Features: Underground
- Building Features: Storage - Locker, Exercise Centre, Recreation Centre, Party Room, Security/Concierge, Visitor Parking
Location & Community
- Directions: Davis Drive & Yonge Street
- Common Interest: Condo/Strata
- Community Features: Pets not Allowed
Property Management & Association
- Association Fee: 710.45
- Association Name: Melbourne Property Management
- Association Fee Includes: Common Area Maintenance, Parking
Tax & Legal Information
- Tax Year: 2024
Room Dimensions
This listing content provided by REALTOR.ca has
been licensed by REALTOR®
members of The Canadian Real Estate Association
members of The Canadian Real Estate Association














