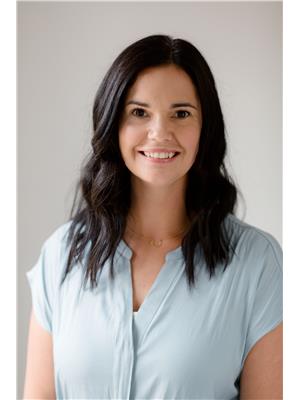26 Jones Crescent, Tillsonburg
- Bedrooms: 2
- Bathrooms: 2
- Living area: 1274 square feet
- MLS®: 40618194
- Type: Residential
- Added: 60 days ago
- Updated: 4 hours ago
- Last Checked: 13 minutes ago
Welcome to your new home in the coveted Baldwin Place Adult Community! This beautifully upgraded bungalow features 2 spacious bedrooms and 2 modern bathrooms, providing a perfect blend of comfort and style. The primary bedroom is a true retreat, complete with a private ensuite, a generous walk-in closet, and two windows that flood the room with natural light. Step into the heart of the home where the stunning kitchen awaits, boasting a large, moveable island and elegant glass corner cabinetry & crown moulding. This culinary haven opens seamlessly to the dining and living rooms, making it ideal for both everyday living and entertaining. The upgraded wood and rod iron railing adds a touch of sophistication and charm throughout the home. Two sunspots, one in the kitchen and one in the bathroom as well as patio doors with built in blinds are just a few other features this former model home offers! For your convenience, main floor laundry is located just off the garage, ensuring easy one-floor living. The finished basement offers a versatile recreation room, perfect for a home theater, game room, or additional living space, along with loads of storage to keep your home organized and clutter-free. Outdoor living is equally impressive with a spacious 20' x 10' deck in the backyard, providing an excellent space to enjoy summer evenings, host barbecues, or simply relax and unwind. Thoughtful upgrades and meticulous attention to detail are evident throughout this home, making it a true gem in the Baldwin Place Adult Community. Don’t miss this incredible opportunity to experience a lifestyle of comfort, elegance, and convenience. Buyer to acknowledge a one time transfer fee of $1,000 & Annual dues of $450 payable to the Baldwin Place Residents Association. (id:1945)
powered by

Property Details
- Cooling: Central air conditioning
- Heating: Forced air, Natural gas
- Stories: 1
- Year Built: 2010
- Structure Type: House
- Exterior Features: Brick
- Foundation Details: Poured Concrete
- Architectural Style: Bungalow
Interior Features
- Basement: Partially finished, Full
- Appliances: Washer, Refrigerator, Water softener, Dishwasher, Stove, Dryer, Window Coverings, Garage door opener
- Living Area: 1274
- Bedrooms Total: 2
- Above Grade Finished Area: 1274
- Above Grade Finished Area Units: square feet
- Above Grade Finished Area Source: Plans
Exterior & Lot Features
- Lot Features: Cul-de-sac, Paved driveway, Sump Pump, Automatic Garage Door Opener
- Water Source: Municipal water
- Parking Total: 2
- Pool Features: Pool
- Parking Features: Attached Garage
Location & Community
- Directions: Baldwin Street to Weston, turn right and then turn left onto Jones Cres, follow to #26.
- Common Interest: Freehold
- Subdivision Name: Tillsonburg
- Community Features: Quiet Area, Community Centre
Utilities & Systems
- Sewer: Municipal sewage system
- Utilities: Natural Gas, Electricity, Cable
Tax & Legal Information
- Tax Annual Amount: 3600
- Zoning Description: R1
Additional Features
- Security Features: Smoke Detectors
Room Dimensions

This listing content provided by REALTOR.ca has
been licensed by REALTOR®
members of The Canadian Real Estate Association
members of The Canadian Real Estate Association
Nearby Listings Stat
Active listings
27
Min Price
$374,900
Max Price
$950,000
Avg Price
$633,470
Days on Market
61 days
Sold listings
12
Min Sold Price
$459,000
Max Sold Price
$849,900
Avg Sold Price
$629,092
Days until Sold
47 days
















