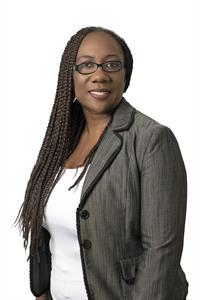76 Berry St, Moncton
- Bedrooms: 3
- Bathrooms: 2
- Living area: 1400 square feet
- Type: Residential
- Added: 84 days ago
- Updated: 22 days ago
- Last Checked: 22 days ago
Welcome to 76 Berry! Discover this gem in a beautiful neighborhood, close to all amenities and highways. The first floor welcomes you with a spacious entrance, a renovated half bathroom with laundry, and direct access to a garage with a workshop. The main living area features a newly renovated kitchen, a bright sunroom leading to a fully fenced backyard, and a large living room with an elegant accent wall. Upstairs, enjoy a large primary bedroom with double closets, two additional bedrooms, and a renovated full bathroom. The basement offers a bright family room, an office/rec room, and ample storage. Three new mini-split heat pumps and a new HRV system ensure year-round comfort. Must See! (id:1945)
powered by

Property Details
- Heating: Heat Pump, Baseboard heaters, Electric
- Structure Type: House
- Foundation Details: Concrete
- Architectural Style: 4 Level
Interior Features
- Basement: Finished, Common
- Living Area: 1400
- Bedrooms Total: 3
- Bathrooms Partial: 1
- Above Grade Finished Area: 1800
- Above Grade Finished Area Units: square feet
Exterior & Lot Features
- Lot Features: Paved driveway
- Water Source: Municipal water
- Parking Features: Attached Garage
- Lot Size Dimensions: 697 Square Metres
Location & Community
- Directions: From McLaughlin Rd., turn onto Hennessey Rd., and the Berry St.
- Common Interest: Freehold
Utilities & Systems
- Sewer: Municipal sewage system
Tax & Legal Information
- Parcel Number: 01001825
Room Dimensions
This listing content provided by REALTOR.ca has
been licensed by REALTOR®
members of The Canadian Real Estate Association
members of The Canadian Real Estate Association


















