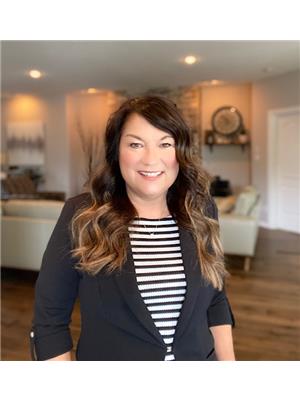8 893 Mt Sundance Manor W, Lethbridge
- Bedrooms: 2
- Bathrooms: 1
- Living area: 958 square feet
- Type: Apartment
- Added: 11 days ago
- Updated: 3 days ago
- Last Checked: 11 hours ago
Welcome to Sunridge. This 2 bedroom condo is within walking distance to the university as well as restaurants, a park, a lake, a dog park, playground, school, walking path. As for parking there is a parking stall with a plug in. (id:1945)
powered by

Show
More Details and Features
Property DetailsKey information about 8 893 Mt Sundance Manor W
- Cooling: None
- Heating: Forced air
- Stories: 2
- Year Built: 2008
- Structure Type: Apartment
- Construction Materials: Wood frame
- Bedrooms: 2
- Property Type: Condo
Interior FeaturesDiscover the interior design and amenities
- Flooring: Laminate, Carpeted, Ceramic Tile
- Appliances: Washer, Refrigerator, Dishwasher, Stove, Dryer, Microwave, Window Coverings
- Living Area: 958
- Bedrooms Total: 2
- Above Grade Finished Area: 958
- Above Grade Finished Area Units: square feet
Exterior & Lot FeaturesLearn about the exterior and lot specifics of 8 893 Mt Sundance Manor W
- Parking Total: 1
- Garage: Single detached garage
- Parking: Parking stall with plug-in
Location & CommunityUnderstand the neighborhood and community
- Common Interest: Condo/Strata
- Street Dir Suffix: West
- Subdivision Name: Sunridge
- Community Features: Golf Course Development, Lake Privileges, Pets Allowed With Restrictions
- Proximity To University: Walking distance
- Nearby Amenities: Restaurants, Park, Lake, Dog park, Playground, School, Walking path
Property Management & AssociationFind out management and association details
- Association Fee: 209.96
- Association Name: CLEARVIEW PROPERTY MANAGEMENT
- Association Fee Includes: Property Management, Ground Maintenance, Reserve Fund Contributions
Tax & Legal InformationGet tax and legal details applicable to 8 893 Mt Sundance Manor W
- Tax Lot: 63
- Tax Year: 2024
- Parcel Number: 0034026070
- Tax Annual Amount: 1855
- Zoning Description: R-50
Room Dimensions

This listing content provided by REALTOR.ca
has
been licensed by REALTOR®
members of The Canadian Real Estate Association
members of The Canadian Real Estate Association
Nearby Listings Stat
Active listings
7
Min Price
$155,900
Max Price
$239,900
Avg Price
$214,621
Days on Market
234 days
Sold listings
4
Min Sold Price
$109,000
Max Sold Price
$184,900
Avg Sold Price
$157,200
Days until Sold
26 days
























