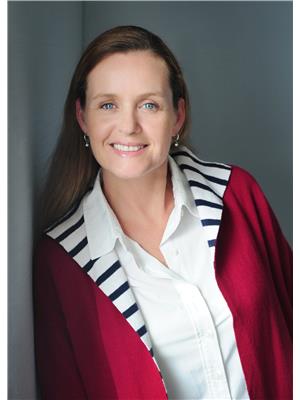371 Sixth Street, Collingwood
- Bedrooms: 3
- Bathrooms: 2
- Living area: 1740 square feet
- Type: Residential
- Added: 41 days ago
- Updated: 41 days ago
- Last Checked: 5 hours ago
OPPORTUNITY KNOCKS!! DEVELOPMENT & POTENTIAL SEVERANCE OF EXISTING FULL TOWN LOT! Selling as lot value- AS IS/ WHERE IS, no warranty or representations, for the current existing owner occupied home with detached garage. Buyer to do their own due diligence in regards to the (re) development possibilities of the property and/or the feasibility of completing the work required to be done on the existing home. Some renovations completed. Contact Listing Broker for additional information. (id:1945)
powered by

Property Details
- Cooling: None
- Heating: Other
- Stories: 1.5
- Structure Type: House
- Exterior Features: Wood, Vinyl siding, Other
- Foundation Details: Block
- Architectural Style: Bungalow
- Construction Materials: Wood frame
Interior Features
- Basement: Unfinished, Crawl space
- Appliances: Garage door opener
- Living Area: 1740
- Bedrooms Total: 3
- Bathrooms Partial: 1
- Above Grade Finished Area: 1740
- Above Grade Finished Area Units: square feet
- Above Grade Finished Area Source: Other
Exterior & Lot Features
- Lot Features: Automatic Garage Door Opener
- Water Source: Municipal water
- Parking Total: 5
- Parking Features: Detached Garage
Location & Community
- Directions: HURONTARIO ST. TO SIXTH ST OR HIGH ST TO SIXTH ST. ONE PROPERTY WEST OF WALNUT ST. #371 SIXTH ST.
- Common Interest: Freehold
- Subdivision Name: CW01-Collingwood
Utilities & Systems
- Sewer: Municipal sewage system
Tax & Legal Information
- Tax Annual Amount: 3224
- Zoning Description: R2
Room Dimensions
This listing content provided by REALTOR.ca has
been licensed by REALTOR®
members of The Canadian Real Estate Association
members of The Canadian Real Estate Association















