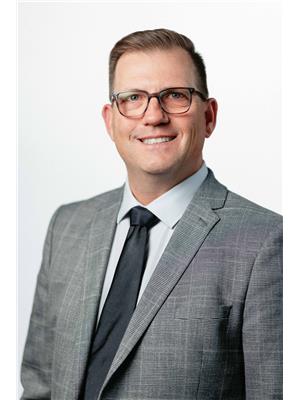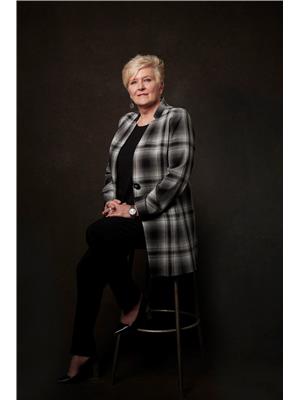145 Walleye Private, Ottawa
- Bedrooms: 2
- Bathrooms: 1
- Living area: 1080 square feet
- Type: Apartment
- Added: 37 days ago
- Updated: 10 days ago
- Last Checked: 14 hours ago
This inviting main-level, end-unit condo offers both comfort and convenience. Boasting two spacious bedrooms and one well-appointed bath, the home is ideal for small families, professionals, or downsizers. The open layout features a bright living area with natural light pouring in from large windows, providing a warm and airy ambiance. Enjoy outdoor relaxation on your own private porch, perfect for morning coffee or evening unwinding. With two surface parking spots included, parking is hassle-free. As an end unit, you'll appreciate added privacy and reduced noise. Nestled in a quiet, sought-after community, this condo offers low-maintenance living with proximity to parks, shops, and essential services. A rare find combining affordability and practicality—schedule a viewing today and make this cozy, move-in-ready condo your new home! 2 Parking spaces #29 & #69. (id:1945)
powered by

Property DetailsKey information about 145 Walleye Private
Interior FeaturesDiscover the interior design and amenities
Exterior & Lot FeaturesLearn about the exterior and lot specifics of 145 Walleye Private
Location & CommunityUnderstand the neighborhood and community
Property Management & AssociationFind out management and association details
Utilities & SystemsReview utilities and system installations
Tax & Legal InformationGet tax and legal details applicable to 145 Walleye Private
Room Dimensions

This listing content provided by REALTOR.ca
has
been licensed by REALTOR®
members of The Canadian Real Estate Association
members of The Canadian Real Estate Association
Nearby Listings Stat
Active listings
5
Min Price
$374,800
Max Price
$479,900
Avg Price
$452,880
Days on Market
26 days
Sold listings
1
Min Sold Price
$389,000
Max Sold Price
$389,000
Avg Sold Price
$389,000
Days until Sold
21 days
















