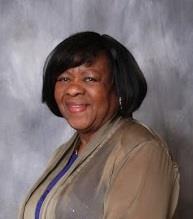131 Bleasdale Avenue, Brampton Northwest Brampton
- Bedrooms: 2
- Bathrooms: 2
- Type: Townhouse
- Added: 2 days ago
- Updated: 1 days ago
- Last Checked: 18 hours ago
Ideal for first time home buyers and new families, discover modern living in this charming 3-story townhouse, ideally located in the sought-after neighborhood of Mount Pleasant Brampton. With 2 bedrooms, a versatile den, and 2 bathrooms spread across 1400 sq. ft., this home is designed for comfort and convenience. Built just 11 years ago, this stylish townhouse features a spacious open-concept living area with abundant natural light and contemporary finishes. The well-designed kitchen is perfect for both casual dining and entertaining, offering a welcoming space for family and friends. The upper floors include a generous master bedroom, a second bedroom, and a flexible den that can serve as a home office. Enjoy your morning coffee or unwind in the evening on your private front balcony, which provides lovely views of the adjacent large Angus Morrison Park. Located a short jaunt from Creditview Sandalwood Park and facing lush green spaces, this townhouse is perfect for nature lovers and families. The community offers excellent schools, including Aylesbury Public School and Worthington Public School, and is close to Mount Pleasant Library and Mount Pleasant Go Station for added convenience. With easy access to highways 410, 401, and 407, commuting and travel are a breeze. This modern townhouse is a perfect blend of style, comfort, and location. Don't miss your chance to make it your new home! (id:1945)
powered by

Property Details
- Cooling: Central air conditioning
- Heating: Forced air, Natural gas
- Stories: 3
- Structure Type: Row / Townhouse
- Exterior Features: Brick
- Foundation Details: Concrete
Interior Features
- Flooring: Tile, Hardwood
- Appliances: Washer, Refrigerator, Dishwasher, Range, Oven, Dryer, Hood Fan
- Bedrooms Total: 2
- Bathrooms Partial: 1
Exterior & Lot Features
- Water Source: Municipal water
- Parking Total: 3
- Parking Features: Attached Garage
- Lot Size Dimensions: 21.1 x 53.2 M
Location & Community
- Directions: Creditview Rd & Sandalwood Pkwy W
- Common Interest: Freehold
Utilities & Systems
- Sewer: Sanitary sewer
Tax & Legal Information
- Tax Annual Amount: 4384
Room Dimensions
This listing content provided by REALTOR.ca has
been licensed by REALTOR®
members of The Canadian Real Estate Association
members of The Canadian Real Estate Association













