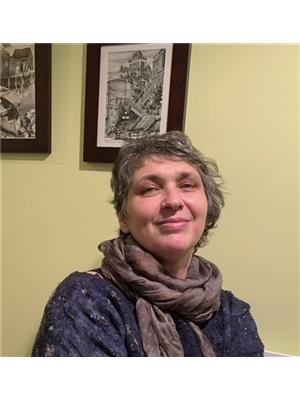31481 Southern Drive, Abbotsford
- Bedrooms: 5
- Bathrooms: 4
- Living area: 3613 square feet
- Type: Residential
Source: Public Records
Note: This property is not currently for sale or for rent on Ovlix.
We have found 6 Houses that closely match the specifications of the property located at 31481 Southern Drive with distances ranging from 2 to 10 kilometers away. The prices for these similar properties vary between 998,000 and 1,429,500.
Nearby Places
Name
Type
Address
Distance
Rick Hansen Secondary
School
31150 Blueridge Dr
1.1 km
Columbia Bible College
School
2940 Clearbrook Rd
1.1 km
Gians Sweetshop & Restaurant
Restaurant
31549 S Fraser Way
1.4 km
Mandarin Garden Buffet Restaurant
Restaurant
31549 S Fraser Way #101
1.4 km
Midori Japanese Restaurant
Restaurant
31940 S Fraser Way
1.5 km
Abbotsford Traditional Senior Secondary
School
2272 Windsor St
1.7 km
W J Mouat Secondary
School
32355 Mouat Dr
1.7 km
Greek Islands Restaurant Ltd
Restaurant
2686 Langdon St
1.8 km
Mennonite Educational Institute | MEI Schools
School
4081 Clearbrook Rd
1.9 km
The Reach Gallery Museum Abbotsford
Museum
32388 Veterans Way
2.0 km
Dake Japanese Restaurant
Restaurant
2132 Clearbrook Rd
2.3 km
Boston Pizza
Restaurant
32530 S Fraser Way
2.3 km
Property Details
- Heating: Radiant heat, Natural gas, Hot Water
- Year Built: 1996
- Structure Type: House
- Architectural Style: 3 Level
Interior Features
- Appliances: Washer, Refrigerator, Dishwasher, Stove, Dryer
- Living Area: 3613
- Bedrooms Total: 5
- Fireplaces Total: 1
Exterior & Lot Features
- View: View
- Water Source: Municipal water
- Lot Size Units: square feet
- Parking Total: 6
- Parking Features: Garage
- Lot Size Dimensions: 5813
Location & Community
- Common Interest: Freehold
Utilities & Systems
- Sewer: Sanitary sewer
- Utilities: Water, Natural Gas, Electricity
Tax & Legal Information
- Tax Year: 2023
- Tax Annual Amount: 5035.51
FULLY RENOVATED 3613 SQ/FT WEST ABBOTSFORD HOME! This 5 Bedroom & 4 Bathroom home has been renovated through the years - Kitchen, Washrooms, Flooring, Retaining Walls, Repainted Inside & Out, Cameras, 2016 Roof and MUCH MORE! The main floor features a spacious Living & Family Room, Dining Room & Eating Room, Kitchen, Mud Room, Powder Bath & Main Floor Living Room. Bonus solarium on deck, great for outdoor kitchen. The top floor features 3 bedrooms and 2 bathrooms! The bottom floor features separate entrance and EASILY SUITE!! Currently has a beautiful bar for entertaining which could be easily converted to kitchen. Also features large bedroom, bath and massive rec room - lots of space to add a 2nd bedroom for a suite. LOCATION! Mins to Hwy 1, Schools, Parks, Fruitcana, Temples & Shopping. (id:1945)
Demographic Information
Neighbourhood Education
| Master's degree | 30 |
| Bachelor's degree | 80 |
| University / Below bachelor level | 15 |
| Certificate of Qualification | 15 |
| College | 110 |
| University degree at bachelor level or above | 120 |
Neighbourhood Marital Status Stat
| Married | 560 |
| Widowed | 75 |
| Divorced | 40 |
| Separated | 15 |
| Never married | 165 |
| Living common law | 30 |
| Married or living common law | 595 |
| Not married and not living common law | 300 |
Neighbourhood Construction Date
| 1961 to 1980 | 15 |
| 1981 to 1990 | 60 |
| 1991 to 2000 | 300 |
| 1960 or before | 10 |











