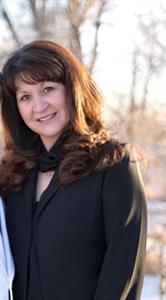75 Royal Birch Circle Nw, Calgary
- Bedrooms: 4
- Bathrooms: 4
- Living area: 1781 square feet
- Type: Residential
- Added: 21 days ago
- Updated: 5 days ago
- Last Checked: 4 hours ago
The perfect home for your family in this beautifully appointed two storey in the popular Northwest Calgary neighbourhood of Royal Oak...on this quiet crescent within walking distance to schools, playing fields & winding ravines. Available for quick possession, this terrific home enjoys hardwood floors & total of 4 bedrooms, relaxing central air, fenced backyard with composite deck & finished lower level with oversized windows. Drenched in natural light, you'll love the open concept flow of the main floor with its expansive 9ft ceilings, sunny great room with fireplace, dining room with 10ft ceilings & stylish kitchen with walk-in pantry & granite counters, centre island with raised bar & stainless steel appliances including Amana fridge & Frigidaire stove/convection oven. Upstairs there are 3 wonderful bedrooms & 2 full baths; the cozy owners' suite has a walk-in closet, wall of built-in cabinets & jetted tub ensuite with granite counters, corner windows with mountain views & separate shower. Away from the bedrooms is the sensational bonus room with vaulted ceilings, wall speakers & built-in entertainment centre. The lower level is finished with a great-sized rec room, bathroom with walk-in shower & 4th bedroom with built-ins. Main floor also has a lovely guest powder room with granite counters & separate laundry room with built-in cabinets & stacking Samsung washer/LG steam dryer. The backyard is fully fenced & landscaped, complete with an amazing composite deck with under-deck storage. Plus there are loads of built-in cabinets in the garage for extra storage space. WIth its prime location only minutes to the Royal Oak Shopping Centre & Shane Homes YMCA, & quick easy access to the LRT & Crowchild/Stoney Trails, what more could you ask for in your next home? (id:1945)
powered by

Property Details
- Cooling: Central air conditioning
- Heating: Forced air, Natural gas
- Stories: 2
- Year Built: 2003
- Structure Type: House
- Exterior Features: Stone, Vinyl siding
- Foundation Details: Poured Concrete
- Construction Materials: Wood frame
Interior Features
- Basement: Finished, Full
- Flooring: Hardwood, Carpeted, Ceramic Tile
- Appliances: Washer, Refrigerator, Dishwasher, Stove, Dryer, Microwave, Garburator, Hood Fan, Window Coverings
- Living Area: 1781
- Bedrooms Total: 4
- Fireplaces Total: 1
- Bathrooms Partial: 1
- Above Grade Finished Area: 1781
- Above Grade Finished Area Units: square feet
Exterior & Lot Features
- View: View
- Lot Size Units: square meters
- Parking Total: 4
- Parking Features: Attached Garage
- Lot Size Dimensions: 352.00
Location & Community
- Common Interest: Freehold
- Street Dir Suffix: Northwest
- Subdivision Name: Royal Oak
Tax & Legal Information
- Tax Lot: 37
- Tax Year: 2024
- Tax Block: 5
- Parcel Number: 0029756889
- Tax Annual Amount: 4050.57
- Zoning Description: R-C1N
Room Dimensions
This listing content provided by REALTOR.ca has
been licensed by REALTOR®
members of The Canadian Real Estate Association
members of The Canadian Real Estate Association
















