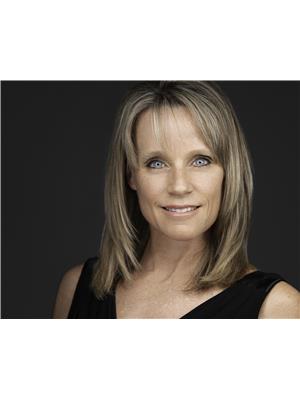1285 Ethel Street, Kelowna
- Bedrooms: 2
- Bathrooms: 1
- Living area: 721 square feet
- Type: Residential
- Added: 117 days ago
- Updated: 56 days ago
- Last Checked: 1 days ago
Welcome to single family living in one of the trendiest neighbourhoods in the heart of the city! This charming residence features a bright and airy living area upon entry- complete with an eye catching fireplace, two comfortable bedrooms, and a well-appointed bathroom with a clawfoot tub, perfectly suited for the first time home buyer to the retiree and every stage in between. Zoned MF1, this property is permitted to hold up to six units*, which can include a mix of duplexes, carriage houses, secondary suites, or principal dwellings, (*subject to city development regulations), making it a smart holding or investment property. Enjoy the outdoors in your private, fenced yard, complete with covered deck, green space, and room for a garden! Additionally, there's convenient back access from the alleyway. Situated near the downtown core, this property offers convenient access to Kelowna’s Cultural District, Okanagan Lake and beaches, parks, restaurants, pubs, breweries, the Okanagan Rail Trail, and the future UBCO Downtown Campus. Don't miss this unique opportunity in a prime location! (id:1945)
powered by

Property Details
- Roof: Asphalt shingle, Unknown
- Cooling: Window air conditioner
- Heating: Baseboard heaters
- Stories: 1
- Year Built: 1945
- Structure Type: House
- Exterior Features: Wood siding
Interior Features
- Flooring: Linoleum, Wood
- Living Area: 721
- Bedrooms Total: 2
- Fireplaces Total: 1
- Fireplace Features: Gas, Unknown
Exterior & Lot Features
- Water Source: Municipal water
- Lot Size Units: acres
- Parking Features: Street, See Remarks
- Lot Size Dimensions: 0.1
Location & Community
- Common Interest: Freehold
Utilities & Systems
- Sewer: Municipal sewage system
Tax & Legal Information
- Zoning: Unknown
- Parcel Number: 004-416-392
- Tax Annual Amount: 3084.79
Room Dimensions
This listing content provided by REALTOR.ca has
been licensed by REALTOR®
members of The Canadian Real Estate Association
members of The Canadian Real Estate Association


















