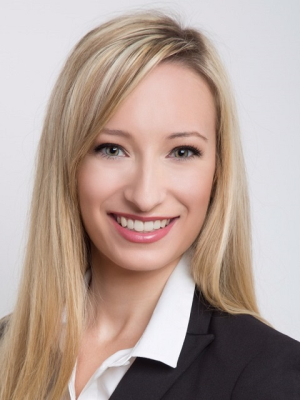2453 Belt Lane, Oakville
- Bedrooms: 2
- Bathrooms: 3
- Type: Townhouse
- Added: 48 days ago
- Updated: 34 days ago
- Last Checked: 10 hours ago
Executive Townhome in Prestigious Glen Abbey Encore Community Showcasing An Abundance Of Luxurious Upgrades, Sleek Modern Finishes and Natural Sunlight. Gourmet Kitchen With Upgraded Stainless Steel Appliances, Quartz Countertops, Island/Breakfast Bar, Microwave Shelf, Built-In Pantry Organizers. Open Concept Great Room & Dining Room With Hardwood Floors, Oversized Windows & Walk Out To Balcony. 9 Ft Ceilings On 2nd & 3rd Floors. Spacious Primary Bedroom Featuring 3-Pc Ensuite With Frameless Glass Enclosure, Quartz Countertops, Walk-In Closet & Walk Out To 2nd Balcony. No Carpets!
Show
More Details and Features
Property DetailsKey information about 2453 Belt Lane
- Cooling: Central air conditioning
- Heating: Forced air, Natural gas
- Stories: 3
- Structure Type: Row / Townhouse
- Exterior Features: Brick, Stone
- Foundation Details: Poured Concrete
Interior FeaturesDiscover the interior design and amenities
- Flooring: Hardwood, Laminate
- Appliances: Washer, Refrigerator, Dishwasher, Stove, Dryer, Blinds, Garage door opener remote(s)
- Bedrooms Total: 2
- Bathrooms Partial: 1
Exterior & Lot FeaturesLearn about the exterior and lot specifics of 2453 Belt Lane
- Lot Features: Conservation/green belt
- Water Source: Municipal water
- Parking Total: 2
- Parking Features: Attached Garage
Location & CommunityUnderstand the neighborhood and community
- Directions: Bronte/ Saw Whet/ Merton
- Common Interest: Freehold
- Community Features: Community Centre
Business & Leasing InformationCheck business and leasing options available at 2453 Belt Lane
- Total Actual Rent: 3399
- Lease Amount Frequency: Monthly
Utilities & SystemsReview utilities and system installations
- Sewer: Sanitary sewer
Room Dimensions

This listing content provided by REALTOR.ca
has
been licensed by REALTOR®
members of The Canadian Real Estate Association
members of The Canadian Real Estate Association
Nearby Listings Stat
Active listings
22
Min Price
$950
Max Price
$4,500
Avg Price
$3,518
Days on Market
43 days
Sold listings
14
Min Sold Price
$3,500
Max Sold Price
$4,400
Avg Sold Price
$3,891
Days until Sold
37 days
Additional Information about 2453 Belt Lane








































