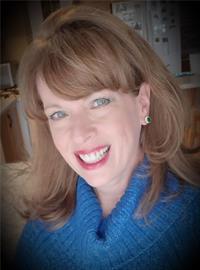137 Dean Avenue, Barrie
- Bedrooms: 4
- Bathrooms: 3
- Living area: 2109 square feet
- Type: Residential
- Added: 67 days ago
- Updated: 5 hours ago
- Last Checked: 14 minutes ago
Welcome home to this bright, open layout bungalow featuring a flowing living/dining area with large bay window. Convenient kitchen with cozy breakfast nook and sliding glass doors open out to a two-tiered deck and fully fenced yard. Lovely perennials and trees abound, creating an oasis for your morning coffee. Finished lower level offers extra space for family and guests with rec room, bedroom and bathroom. There's a large workshop for the hobbyist, lots of storage space and a cold room for those jams and preserves. Main floor laundry with inside entry from garage is the icing on the cake. Close to all amenities including shopping, library and schools. Easy access to GO Train and Highway 400. (id:1945)
powered by

Property DetailsKey information about 137 Dean Avenue
Interior FeaturesDiscover the interior design and amenities
Exterior & Lot FeaturesLearn about the exterior and lot specifics of 137 Dean Avenue
Location & CommunityUnderstand the neighborhood and community
Utilities & SystemsReview utilities and system installations
Tax & Legal InformationGet tax and legal details applicable to 137 Dean Avenue
Room Dimensions

This listing content provided by REALTOR.ca
has
been licensed by REALTOR®
members of The Canadian Real Estate Association
members of The Canadian Real Estate Association
Nearby Listings Stat
Active listings
66
Min Price
$569,900
Max Price
$1,998,000
Avg Price
$942,266
Days on Market
46 days
Sold listings
37
Min Sold Price
$499,900
Max Sold Price
$1,368,000
Avg Sold Price
$866,213
Days until Sold
53 days
Nearby Places
Additional Information about 137 Dean Avenue















