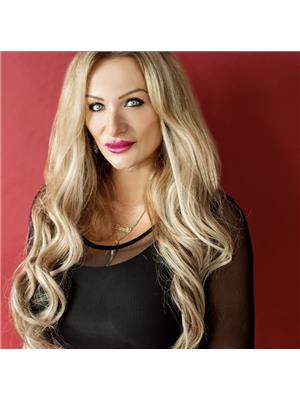33 Mckenzie Crescent, Barrie
- Bedrooms: 5
- Bathrooms: 4
- Living area: 3345 square feet
- Type: Residential
Source: Public Records
Note: This property is not currently for sale or for rent on Ovlix.
We have found 6 Houses that closely match the specifications of the property located at 33 Mckenzie Crescent with distances ranging from 2 to 10 kilometers away. The prices for these similar properties vary between 935,000 and 1,399,999.
Nearby Places
Name
Type
Address
Distance
Best Sicilian Gourmet Pizza & Pasta
Bar
225 Ferndale Dr S #4
0.6 km
Holiday Inn Barrie Hotel & Conference Centre
Restaurant
20 Fairview Rd
2.2 km
Furusato Japan Restaurant
Restaurant
10 Fairview Rd
2.2 km
Sticky Fingers Bar & Grill
Restaurant
199 Essa Rd
2.3 km
Mandarin Restaurant
Meal takeaway
28 Fairview Rd
2.3 km
Tim Hortons
Cafe
3 Sarjeant Dr
2.5 km
St Louis Bar And Grill
Restaurant
408 Dunlop St W
2.5 km
The Keg Steakhouse & Bar - Barrie
Restaurant
395 Dunlop St W
2.6 km
Monte Carlo Inns - Barrie Suites
Restaurant
81 Hart Dr
2.6 km
Bear Creek Secondary School
School
100 Red Oak Dr
2.8 km
Dragon Restaurant
Restaurant
70 Essa Rd
3.0 km
Unity Christian High School
School
Barrie
3.1 km
Property Details
- Cooling: Central air conditioning
- Heating: Forced air, Natural gas
- Stories: 2
- Structure Type: House
- Exterior Features: Brick
- Foundation Details: Concrete
Interior Features
- Basement: Finished, Full
- Flooring: Hardwood, Ceramic
- Appliances: Washer, Refrigerator, Central Vacuum, Dishwasher, Stove, Dryer
- Bedrooms Total: 5
- Bathrooms Partial: 1
Exterior & Lot Features
- Lot Features: Wooded area, Flat site, Conservation/green belt, In-Law Suite
- Water Source: Municipal water
- Parking Total: 4
- Pool Features: Inground pool
- Parking Features: Attached Garage
- Building Features: Fireplace(s)
- Lot Size Dimensions: 30.9 x 116.77 FT
Location & Community
- Directions: Summerset Dr - Gore Dr - McKenzie Cres
- Common Interest: Freehold
- Community Features: Community Centre
Utilities & Systems
- Sewer: Sanitary sewer
Tax & Legal Information
- Tax Year: 2023
- Tax Annual Amount: 6902.42
- Zoning Description: RES
Fully finished home backing onto city owned EP land in Ardagh with an ideal space for in-laws and an inground pool! Discover the charm and elegance of 33 McKenzie Crescent in Barrie, ON. At first glance you'll notice the stunning covered front porch perfect for enjoying your morning coffee. The property features an in-ground sprinkler system for both the back & front yard. This home features 3.5 baths and a thoughtfully designed layout that ensures a seamless flow between rooms. You'll find the home to be extremely clean & impeccably maintained. The inviting living room boasts a cozy gas fireplace, perfect for relaxing evenings and creating a warm ambiance. The spacious kitchen is a chef's delight, offering ample cupboard space, modern appliances, and a generous breakfast bar, making it ideal for both everyday meals and entertaining. The large primary bedroom is a true retreat, featuring a luxurious 4-piece ensuite bath with a soaking tub and separate shower, along with a generous walk-in closet. Upstairs, you'll find three additional spacious bedrooms, each with large windows that flood the rooms with natural light, and another well-appointed 4-piece bath. The lower level houses a fully finished basement (renovated in 2016) with a separate entrance, providing a comfortable 1 bed, 1 bath living space complete with its own kitchen and living area, perfect for extended family or etc. Featuring massive windows allowing tons of natural lighting, therefore creating a space that doesn't feel like a basement. Outside, the backyard oasis awaits, featuring a large inground pool surrounded by a spacious patio area, ideal for sunbathing and summer barbecues. The beautifully landscaped lawn provides plenty of space for outdoor activities and gardening, making it a perfect spot for family gatherings and relaxation. In close proximity to schools, parks, the recreation centre & shopping. Book a private showing today to make this your dream home. Shingles replaced 2016. (id:1945)
Demographic Information
Neighbourhood Education
| Master's degree | 10 |
| Bachelor's degree | 60 |
| University / Above bachelor level | 10 |
| College | 120 |
| University degree at bachelor level or above | 75 |
Neighbourhood Marital Status Stat
| Married | 240 |
| Widowed | 10 |
| Divorced | 35 |
| Separated | 15 |
| Never married | 135 |
| Living common law | 45 |
| Married or living common law | 285 |
| Not married and not living common law | 195 |
Neighbourhood Construction Date
| 1991 to 2000 | 145 |
| 2001 to 2005 | 65 |
| 2006 to 2010 | 15 |










