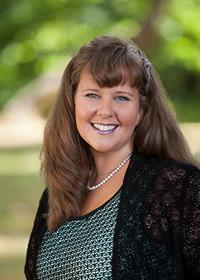5271 Forrest Rd, Port Alberni
- Bedrooms: 3
- Bathrooms: 3
- Living area: 3029 square feet
- Type: Residential
- Added: 109 days ago
- Updated: 19 days ago
- Last Checked: 14 hours ago
Check out the listing video! Home and SHOP! This 2009 build offers an open concept feel throughout. The kitchen features a walk-in pantry, an island with double sinks and eating bar, dark custom shaker cabinets, stove top water dispenser, double oven and endless cabinet drawers for the professional chef in all of us! The primary bedroom is on the main, offering a walk-in closet, ensuite with soaker tub. Finishing off the interior of the house are 2 bedrooms up with central recroom, and 4 piece bathroom with full shower and separate tub. The home has elegant lighting throughout with modern fixtures and recessed lighting. The exterior features a covered porch, sprinkler system, large parking for RV/boat and a LARGE 31ft by 24ft detached dream shop - 10.25 ft doors, with a bathroom, oil heating system, all wired with 4 220 outlets, and plumbed with air compressor for the hobbyist of the family. Home is situated at the end of a short street that accesses directly to the Kitsuksis Dyke. (id:1945)
powered by

Property DetailsKey information about 5271 Forrest Rd
Interior FeaturesDiscover the interior design and amenities
Exterior & Lot FeaturesLearn about the exterior and lot specifics of 5271 Forrest Rd
Location & CommunityUnderstand the neighborhood and community
Tax & Legal InformationGet tax and legal details applicable to 5271 Forrest Rd
Room Dimensions

This listing content provided by REALTOR.ca
has
been licensed by REALTOR®
members of The Canadian Real Estate Association
members of The Canadian Real Estate Association
Nearby Listings Stat
Active listings
13
Min Price
$629,000
Max Price
$1,265,000
Avg Price
$846,123
Days on Market
87 days
Sold listings
3
Min Sold Price
$528,900
Max Sold Price
$849,000
Avg Sold Price
$692,600
Days until Sold
61 days
Nearby Places
Additional Information about 5271 Forrest Rd

















