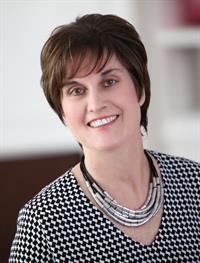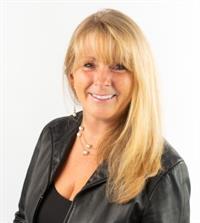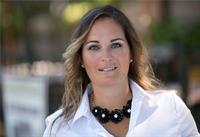09 45 Blair Road, Cambridge
- Bedrooms: 3
- Bathrooms: 4
- Type: Townhouse
- Added: 67 days ago
- Updated: 5 days ago
- Last Checked: 22 hours ago
Welcome to Dickson Hill. Beautifully situated on the historic Dobbie Estate in West Galt - one of the regions finest neighbourhoods. This boutique townhouse is one of only 15 custom residences by Jackson Homes. Character and quality craftsmanship are apparent upon entering this light filled home which effortlessly exudes elegance and comfort. Here you will find a stunning chefs kitchen with cabinets that extend to the ceiling, crown molding, 9 foot quartz island and double farmhouse sink as well as extensive tile work and high end appliances. There are two principal suites with upgraded baths, quartz vanities and tile, with heated floors as well as a third bedroom accessed from the loft with adjacent four piece bath with upgraded tile, quartz vanity and heated floor. You will see gorgeous engineered hardwood floors throughout the main floor and upstairs loft, a stunning oak open staircase, gas fireplace and California Shutters on every window for a sophisticated look that is also easy to care for. As well, there are exceptional lighting choices throughout. This is a spectacular neighbourhood! It is an easy walk to downtown Galt, The Cambridge Mill, Gaslight District, Parks, Schools, Libraries and countless shops and restaurants. This home must be seen!
powered by

Property Details
- Cooling: Central air conditioning
- Heating: Forced air, Natural gas
- Stories: 2
- Structure Type: Row / Townhouse
- Exterior Features: Brick
Interior Features
- Basement: Unfinished, Separate entrance, N/A
- Flooring: Hardwood
- Appliances: Window Coverings
- Bedrooms Total: 3
- Bathrooms Partial: 1
Exterior & Lot Features
- Lot Features: Cul-de-sac
- Parking Total: 2
- Parking Features: Garage
- Building Features: Visitor Parking
Location & Community
- Directions: Blair Rd & Blenheim Rd
- Common Interest: Condo/Strata
- Community Features: Pets not Allowed
Property Management & Association
- Association Fee: 390
- Association Name: Self Managed
- Association Fee Includes: Common Area Maintenance, Insurance, Parking
Tax & Legal Information
- Tax Annual Amount: 7021
Room Dimensions

This listing content provided by REALTOR.ca has
been licensed by REALTOR®
members of The Canadian Real Estate Association
members of The Canadian Real Estate Association















