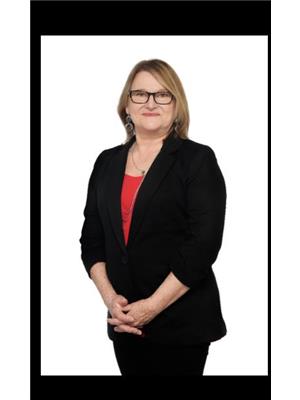276 Parkview Street, Winnipeg
- Bedrooms: 3
- Bathrooms: 1
- Living area: 924 square feet
- Type: Residential
- Added: 20 days ago
- Updated: 19 days ago
- Last Checked: 2 hours ago
5E//Winnipeg/This is a fantastic opportunity to own this 3 bedroom **BRAND NEW** home located on a quiet street in the highly sought after and desirable Sunny St James neighbourhood. The layout is open and bright featuring a livingroom/dining room, kitchen (Kitchen is equipped with modern cabinetry and soft close doors/drawers), 3 main floor bedrooms and 4pc bathroom. This home also features laminate flooring throughout, modern trim and modern fixtures. Quality building materials used throughout the build. Basement is roughed in for a bathroom or for a potential income suite. This home comes with a 5 year Builders Home Warranty**PURCHASERS STILL HAVE TIME TO PICK COUNTER TOPS AND FINISHES**ASK ABOUT OUR BASEMENT, GARAGE AND APPLIANCE PACKAGES**ASK ABOUT OUR SECONDARY/INCOME SUITE OPTION**Conveniently located close to all amenities, shopping, Portage Ave, Winnipeg Airport, golf, great schools, community centres, rinks, parks and public transportation. Call your Realtor today for more information. (id:1945)
powered by

Property DetailsKey information about 276 Parkview Street
Interior FeaturesDiscover the interior design and amenities
Exterior & Lot FeaturesLearn about the exterior and lot specifics of 276 Parkview Street
Location & CommunityUnderstand the neighborhood and community
Business & Leasing InformationCheck business and leasing options available at 276 Parkview Street
Utilities & SystemsReview utilities and system installations
Tax & Legal InformationGet tax and legal details applicable to 276 Parkview Street
Additional FeaturesExplore extra features and benefits
Room Dimensions

This listing content provided by REALTOR.ca
has
been licensed by REALTOR®
members of The Canadian Real Estate Association
members of The Canadian Real Estate Association
Nearby Listings Stat
Active listings
15
Min Price
$147,900
Max Price
$429,900
Avg Price
$225,393
Days on Market
157 days
Sold listings
18
Min Sold Price
$144,900
Max Sold Price
$364,900
Avg Sold Price
$268,400
Days until Sold
24 days
Nearby Places
Additional Information about 276 Parkview Street















