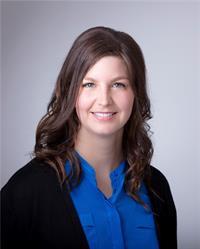267 Weldon Street, Moncton
- Bedrooms: 3
- Bathrooms: 2
- Living area: 1758 square feet
- Type: Residential
- Added: 80 days ago
- Updated: 9 days ago
- Last Checked: 9 hours ago
Gorgeous 3 bedroom, 2 bathroom century home with 2 kitchens and two reception rooms, located in the heart of Moncton. The current owners have undertaken many updates, whilst still respecting the natural beauty and history of the house. The hardwood floors are in excellent condition, a lot of the original doors and closets remain. The original kitchen was located by the back door and instead of removing this, they cleverly installed a brand new gourmet kitchen where the original dining room was. With beautiful soft close cabinetry, oversized drawers for pots and pans and natural wood butchers block countertop, they have done an exceptional job in making this house more of a home. The bathrooms have been updated also and they have installed a state-of-the-art Bosch geothermal heating system with air conditioning. The basement is completely spray foam insulated and the equalized billing is under 260 a month, which is rare for property of this size and type. This would be a fantastic family home in a convenient location. It could easily be used for an income property as well, due to the two kitchens, spacious main floor, and multiple bathrooms. Dont miss out on this gorgeous home in the city! (id:1945)
powered by

Show
More Details and Features
Property DetailsKey information about 267 Weldon Street
- Heating: Geo Thermal
- Structure Type: House
- Exterior Features: Vinyl
- Foundation Details: Concrete
- Architectural Style: 2 Level
Interior FeaturesDiscover the interior design and amenities
- Living Area: 1758
- Bedrooms Total: 3
- Above Grade Finished Area: 1758
- Above Grade Finished Area Units: square feet
Exterior & Lot FeaturesLearn about the exterior and lot specifics of 267 Weldon Street
- Water Source: Municipal water
- Lot Size Units: acres
- Lot Size Dimensions: 0.5
Utilities & SystemsReview utilities and system installations
- Sewer: Municipal sewage system
Tax & Legal InformationGet tax and legal details applicable to 267 Weldon Street
- Parcel Number: 00699140
- Tax Annual Amount: 2799.9
Room Dimensions

This listing content provided by REALTOR.ca
has
been licensed by REALTOR®
members of The Canadian Real Estate Association
members of The Canadian Real Estate Association
Nearby Listings Stat
Active listings
68
Min Price
$199,000
Max Price
$697,000
Avg Price
$361,137
Days on Market
54 days
Sold listings
26
Min Sold Price
$99,900
Max Sold Price
$549,900
Avg Sold Price
$343,412
Days until Sold
71 days
Additional Information about 267 Weldon Street





























































