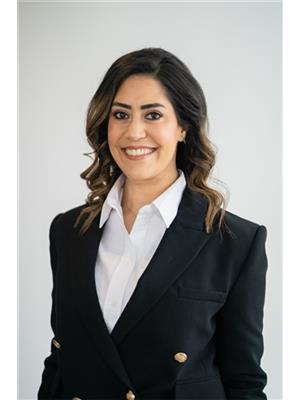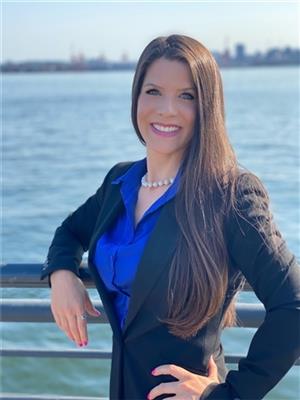724 1445 Marpole Avenue, Vancouver
- Bedrooms: 2
- Bathrooms: 2
- Living area: 1696 square feet
- Type: Apartment
- Added: 9 days ago
- Updated: 2 days ago
- Last Checked: 1 hours ago
This is it! A large 7th floor corner unit at the very well maintained iconic Hycroft Towers, with 1,700 sf of fully renovated open concept living with 2 bedrooms and a den/bedroom, hardwood floors, high ceilings, and exceptional 180-degree views of the ocean, mountain and city! The dining room has industrial lighting and a feature concrete wall and the kitchen has a large island, high-end appliances, and lots of storage space. The spacious primary bedroom has a wall of closet space, and both bathrooms have natural Italian stone floors and the living room has an artistic brass partition wall. Strata fee includes heat and hydro. Storage included. Custom fitted AC unit for the bedroom. Stylish South Granville stores and restaurants are right outside your door. Looking for character and style, come see for yourself! OPEN HOUSE Nov 24, Sun, 2-4. (id:1945)
powered by

Property DetailsKey information about 724 1445 Marpole Avenue
Interior FeaturesDiscover the interior design and amenities
Exterior & Lot FeaturesLearn about the exterior and lot specifics of 724 1445 Marpole Avenue
Location & CommunityUnderstand the neighborhood and community
Property Management & AssociationFind out management and association details
Utilities & SystemsReview utilities and system installations
Tax & Legal InformationGet tax and legal details applicable to 724 1445 Marpole Avenue
Additional FeaturesExplore extra features and benefits

This listing content provided by REALTOR.ca
has
been licensed by REALTOR®
members of The Canadian Real Estate Association
members of The Canadian Real Estate Association
Nearby Listings Stat
Active listings
363
Min Price
$509,900
Max Price
$9,000,000
Avg Price
$1,561,436
Days on Market
72 days
Sold listings
142
Min Sold Price
$514,900
Max Sold Price
$5,880,000
Avg Sold Price
$1,379,560
Days until Sold
64 days

















