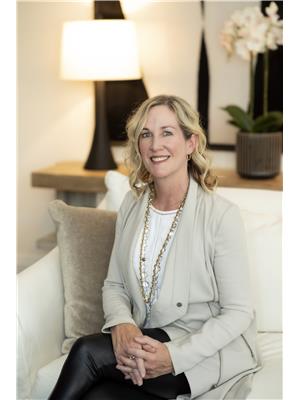126 Howell Road, Oakville
- Bedrooms: 4
- Bathrooms: 4
- Living area: 4541 square feet
- MLS®: 40617983
- Type: Residential
- Added: 52 days ago
- Updated: 29 days ago
- Last Checked: 7 hours ago
Calling all musicians, producers and podcasters! Don't miss this unique family home in River Oaks! Offering more than just living space - it boasts a state of the art professionally designed recording studio in the basement with separate entrance. This home offers over 4,500 sqft of finished living space (3,088 above grade) with large principle rooms, main floor office, eat-in updated kitchen and walk out to fenced, private backyard with mature landscaping and large trees. Rare triple car garage with separate entrance to basement. Upper level has 4 huge bedrooms including a primary suite with sitting area and fireplace. Newer furnace (2019), A/C (2020), roof w/45 year shingles (2011). The basement could be converted to a sound proof suite with 2 bedrooms, or family space with home theatre- the sky's the limit! River Oaks has everything you need with amenities and highway access very close by! The bonus is the scenic walking trails, rec centres and highly ranked schools this neighbourhood boasts. (id:1945)
powered by

Property Details
- Cooling: Central air conditioning
- Heating: Forced air, Natural gas
- Stories: 2
- Year Built: 1995
- Structure Type: House
- Exterior Features: Brick
- Foundation Details: Poured Concrete
- Architectural Style: 2 Level
Interior Features
- Basement: Finished, Full
- Appliances: Washer, Refrigerator, Dishwasher, Stove, Dryer, Wet Bar, Window Coverings, Garage door opener
- Living Area: 4541
- Bedrooms Total: 4
- Fireplaces Total: 2
- Bathrooms Partial: 2
- Above Grade Finished Area: 3088
- Below Grade Finished Area: 1453
- Above Grade Finished Area Units: square feet
- Below Grade Finished Area Units: square feet
- Above Grade Finished Area Source: Plans
- Below Grade Finished Area Source: Plans
Exterior & Lot Features
- Lot Features: Wet bar, Paved driveway, Automatic Garage Door Opener
- Water Source: Municipal water
- Parking Total: 9
- Parking Features: Attached Garage
Location & Community
- Directions: River Glen Blvd to Howell Rd
- Common Interest: Freehold
- Subdivision Name: 1015 - RO River Oaks
- Community Features: Quiet Area, Community Centre
Utilities & Systems
- Sewer: Municipal sewage system
Tax & Legal Information
- Tax Annual Amount: 7743
- Zoning Description: RL5 sp:45
Room Dimensions

This listing content provided by REALTOR.ca has
been licensed by REALTOR®
members of The Canadian Real Estate Association
members of The Canadian Real Estate Association
Nearby Listings Stat
Active listings
77
Min Price
$1,088,888
Max Price
$2,850,000
Avg Price
$1,639,371
Days on Market
68 days
Sold listings
28
Min Sold Price
$918,000
Max Sold Price
$2,450,000
Avg Sold Price
$1,631,946
Days until Sold
56 days













