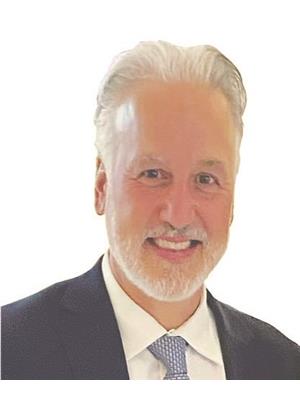196 Olde Bayview Avenue, Richmond Hill
- Bedrooms: 7
- Bathrooms: 8
- Type: Residential
Source: Public Records
Note: This property is not currently for sale or for rent on Ovlix.
We have found 6 Houses that closely match the specifications of the property located at 196 Olde Bayview Avenue with distances ranging from 2 to 10 kilometers away. The prices for these similar properties vary between 2,200,000 and 4,398,000.
Nearby Places
Name
Type
Address
Distance
Académie de la Moraine
School
13200 Rue Yonge
2.0 km
Academy For Gifted Children-P A C E
School
12 Bond Cres
2.5 km
Cardinal Carter Catholic High School
School
210 Bloomington Rd W
2.8 km
Dr. G.W. Williams Secondary School
School
39 Dunning Ave
4.4 km
Aurora Public Library
Library
15145 Yonge St
5.3 km
Fletcher's Fields
Stadium
2743 19th Ave
5.6 km
Holy Trinity School
School
11300 Bayview Avenue
5.6 km
Aurora High School
School
155 Wellington St W
5.7 km
The Country Day School
School
13415 Dufferin St
6.1 km
Richmond Green Secondary School
School
1 William F. Bell Parkway
6.6 km
Costco
Storage
35 John Birchall Rd
7.0 km
St. Andrew's College
School
15800 Yonge St
7.1 km
Property Details
- Cooling: Central air conditioning
- Heating: Forced air, Natural gas
- Stories: 2
- Structure Type: House
- Exterior Features: Brick
- Foundation Details: Brick
Interior Features
- Basement: Finished, Walk out, N/A
- Appliances: Central Vacuum
- Bedrooms Total: 7
- Fireplaces Total: 4
- Bathrooms Partial: 1
Exterior & Lot Features
- Water Source: Municipal water
- Parking Total: 8
- Parking Features: Garage
- Building Features: Fireplace(s)
- Lot Size Dimensions: 50 x 150 FT
Location & Community
- Directions: North Lake & Bayview Avenue
- Common Interest: Freehold
- Community Features: Community Centre
Utilities & Systems
- Sewer: Sanitary sewer
Tax & Legal Information
- Tax Annual Amount: 12645.41
- Zoning Description: R3
Additional Features
- Security Features: Security system
Luxury By The Lake! This Custom Built 5 + 2 Bedroom and 8 Bathroom Home Offers It All. Situated On An Expansive 50 x 150 Ft Lot And Facing East-To-West The Natural Light Floods in from every window. Luxurious Tile Awaits You when you Enter The Grand 10'+ Entrance Foyer And Have Beautiful Sight Lines Through To The Back Great Room. Don't Miss All The Detailed Millwork And Wall Detail As You Enter Your Dream Chefs Kitchen. Thermador Panelled Fridge & Dishwasher, As Well As A Jennair Steam Oven Await Any Level Chef! Entertain At Your 11ft+ Island And Overlook The Massive Family Room. Upstairs All Bedrooms Have Ensuite Bathrooms But The Primary Suite Will WOW You With Heated Floors, Custom Closets And A Private Balcony To Overlook Your Giant Backyard! There Are Two Sets Of Laundry, Two Furnaces, A Smart Lighting System, CCTV Security System, Tesla Charger, Central Vac And TOO MUCH TO LIST HERE! Waterfront Living Is At Your Door Step With Just a 4 Min Walk To Lake Wilcox Park And Shops/Restaurants On Yonge St!
Demographic Information
Neighbourhood Education
| Master's degree | 10 |
| Bachelor's degree | 55 |
| Certificate of Qualification | 10 |
| College | 45 |
| University degree at bachelor level or above | 70 |
Neighbourhood Marital Status Stat
| Married | 150 |
| Widowed | 10 |
| Divorced | 20 |
| Separated | 5 |
| Never married | 90 |
| Living common law | 15 |
| Married or living common law | 165 |
| Not married and not living common law | 130 |
Neighbourhood Construction Date
| 1961 to 1980 | 15 |
| 1981 to 1990 | 15 |
| 1991 to 2000 | 25 |
| 2001 to 2005 | 10 |
| 2006 to 2010 | 10 |
| 1960 or before | 40 |







