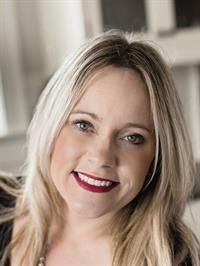1337 4th Ave, Ladysmith
- Bedrooms: 3
- Bathrooms: 2
- Living area: 1286 square feet
- Type: Residential
- Added: 70 days ago
- Updated: 47 days ago
- Last Checked: 13 hours ago
Welcome to your new home! This charming 3-bedroom, 2-bathroom rancher offers 1,286 square feet of comfortable living space, perfectly situated on a spacious 4,263 square foot corner lot. The property features an attached garage for convenience, a covered patio ideal for outdoor gatherings, and a fenced backyard that provides privacy and a safe space for children and pets to play. A handy storage shed is also included for all your storage needs. Inside, you'll find a cozy woodstove that adds warmth and ambiance, making it a perfect retreat during chilly evenings. With its prime location close to trails and recreational areas, this home is perfect for outdoor enthusiasts and families alike. Don’t miss the chance to make this lovely rancher your own! (id:1945)
powered by

Property Details
- Cooling: Air Conditioned
- Heating: Heat Pump, Wood
- Year Built: 2011
- Structure Type: House
Interior Features
- Living Area: 1286
- Bedrooms Total: 3
- Fireplaces Total: 1
- Above Grade Finished Area: 1286
- Above Grade Finished Area Units: square feet
Exterior & Lot Features
- Lot Features: Central location, Other
- Lot Size Units: square feet
- Parking Total: 4
- Lot Size Dimensions: 4263
Location & Community
- Common Interest: Freehold
Tax & Legal Information
- Tax Lot: 2
- Zoning: Residential
- Parcel Number: 028-336-313
- Tax Annual Amount: 4238.84
- Zoning Description: R1B
Room Dimensions

This listing content provided by REALTOR.ca has
been licensed by REALTOR®
members of The Canadian Real Estate Association
members of The Canadian Real Estate Association

















