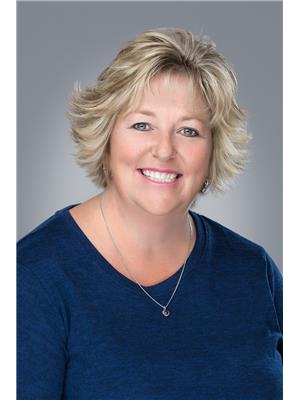60 Chadwin Drive, Kawartha Lakes
- Bedrooms: 2
- Bathrooms: 3
- Type: Townhouse
- Added: 82 days ago
- Updated: 47 days ago
- Last Checked: 31 days ago
Welcome to a rare find in Lindsay a stunning bungalow crafted by Clearly Homes, designed for both comfort and convenience. Situated within walking distance to all amenities, including the hospital, public transit, parks, and more, this 2-bedroom, 3-bathroom cozy end unit townhome offers a blend of modern living and suburban tranquility.Step inside to discover a welcoming atmosphere where you can entertain guests or unwind by the gas fireplace in the spacious living area. The kitchen, bright and open, is not only functional but also a hub for culinary creativity and socializing. Enjoy direct access to a lovely deck and backyard, with the added convenience of entering the garage directly from the main floor.A fully finished basement provides additional space for recreation or hobbies, while a utility area ensures practicality and organization throughout the home. With meticulous attention to detail and quality finishes throughout, this residence embodies comfort and style.Located in a peaceful and desirable neighbourhood in Lindsay, this home offers the perfect setting to establish roots and enjoy life to the fullest. Don't miss the opportunity to make this exceptional bungalow your own and create lasting memories in a place you'll proudly call home for years to come. (id:1945)
powered by

Property Details
- Cooling: Central air conditioning
- Heating: Forced air, Natural gas
- Stories: 1
- Structure Type: Row / Townhouse
- Exterior Features: Vinyl siding
- Foundation Details: Concrete
- Architectural Style: Bungalow
Interior Features
- Basement: Finished, Walk out, N/A
- Appliances: Washer, Refrigerator, Dishwasher, Stove, Dryer, Water Heater
- Bedrooms Total: 2
- Fireplaces Total: 1
- Bathrooms Partial: 1
Exterior & Lot Features
- Water Source: Municipal water
- Parking Total: 2
- Parking Features: Attached Garage
- Building Features: Fireplace(s)
- Lot Size Dimensions: 32.81 x 101.7 FT
Location & Community
- Directions: Angeline/Chadwin
- Common Interest: Freehold
Utilities & Systems
- Sewer: Sanitary sewer
- Utilities: Sewer, Cable
Tax & Legal Information
- Tax Year: 2024
- Tax Annual Amount: 3932
- Zoning Description: P
Room Dimensions
This listing content provided by REALTOR.ca has
been licensed by REALTOR®
members of The Canadian Real Estate Association
members of The Canadian Real Estate Association















