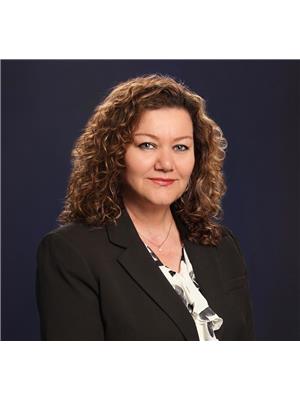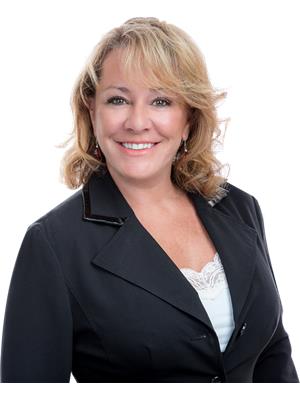81 Coronation Street, Port Colborne
- Bedrooms: 2
- Bathrooms: 2
- Living area: 982 square feet
- Type: Residential
- Added: 16 hours ago
- Updated: 8 hours ago
- Last Checked: 7 minutes ago
The simple life is a richer life! This 982 sq ft home feels like more, and is all about what you really need. There's a generous sized living room, a modern, eat in kitchen, and two fair sized bedrooms to start off with! There is more room if you need it, with a ground level bonus room which makes a great office, and an additional 982 sq ft in the basement where you could put another bedroom. Plus a 320 sq ft attached garage w/worksop. But then... get out into the great outdoors! Outside you will find your 0.7 acre oasis! Yes, in the city! Walk out through your double sliding doors onto a patio area, and move on up into your gorgeous, custom 16X20 cedar deck! This is a dream outdoor party area with room for a grill, a bar, dining and a longe area. There is no concern with windstorms with this solid structure as it has 8x8 beams & a metal roof! And that's not all, you have easy access to the yard to park boats, campers, etc, PLUS a 410 sq ft quonset hut with hydro and automatic door! Are you kidding me? This is a dream property for the outdoors person. Not to mention that you could actually host a family wedding here, or plant a half acre garden, or build an accessory dwelling! Get a better perspective, call and book your showing now! #289-821-1329 (id:1945)
powered by

Property Details
- Cooling: Central air conditioning
- Heating: Forced air, Natural gas
- Stories: 1
- Year Built: 1958
- Structure Type: House
- Exterior Features: Vinyl siding
- Foundation Details: Block
- Architectural Style: Bungalow
Interior Features
- Basement: Partially finished, Full
- Appliances: Washer, Refrigerator, Dishwasher, Stove, Dryer, Window Coverings, Garage door opener, Microwave Built-in
- Living Area: 982
- Bedrooms Total: 2
- Fireplaces Total: 1
- Bathrooms Partial: 1
- Fireplace Features: Wood, Other - See remarks
- Above Grade Finished Area: 982
- Above Grade Finished Area Units: square feet
- Above Grade Finished Area Source: Other
Exterior & Lot Features
- Lot Features: Cul-de-sac, Southern exposure, Conservation/green belt, Paved driveway, Gazebo, Automatic Garage Door Opener
- Water Source: Municipal water
- Lot Size Units: acres
- Parking Total: 8
- Parking Features: Attached Garage
- Lot Size Dimensions: 0.72
Location & Community
- Directions: From West Side Rd (Hwy #58) turn west onto Coronation Dr. (Coronation Dr is shaped like a crescent, two entries.)
- Common Interest: Freehold
- Subdivision Name: 877 - Main Street
- Community Features: Quiet Area, School Bus, Community Centre
Utilities & Systems
- Sewer: Municipal sewage system
- Utilities: Natural Gas, Electricity
Tax & Legal Information
- Tax Annual Amount: 4138
- Zoning Description: R1
Additional Features
- Number Of Units Total: 1
Room Dimensions
This listing content provided by REALTOR.ca has
been licensed by REALTOR®
members of The Canadian Real Estate Association
members of The Canadian Real Estate Association
















