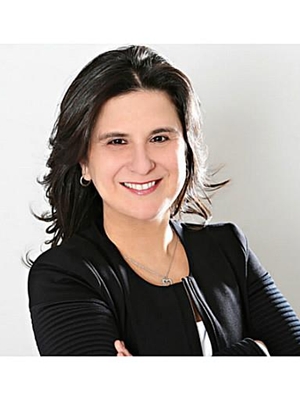97 Strathearne Avenue, Hamilton
- Bedrooms: 2
- Bathrooms: 2
- Living area: 1534 square feet
- Type: Residential
- Added: 4 days ago
- Updated: 2 days ago
- Last Checked: 12 hours ago
Welcome to 97 Strathearne Ave Charming All-Brick Bungalow in East Hamilton. This lovely bungalow offers timeless appeal with modern updates and is ready to welcome you home! Featuring a concrete double driveway and detached garage. Step inside to a cozy living room with an electric fireplace, hardwood flooring, and elegant coved ceilings. Natural light pours in through California shutters, enhancing the warm, welcoming atmosphere. The eat-in kitchen boasts ceramic tile flooring and a French door that leads to a sunroom, perfect for enjoying your morning coffee. The spacious backyard features a concrete patio and provides direct access to the garage. The home offers two bedrooms, both with hardwood floors, and a beautifully updated 3-piece bath (Dec '23). The finished lower level expands your living space with a recreation room, a second kitchen, a 3-piece bath, laundry, and plenty of storage. Updates include windows, hardwood flooring, Roof shingles and A/C, making this home move-in ready. Conveniently located within walking distance to amenities, public transit, and minutes from highway access. Dont miss out on this opportunity to own your own detached home, in a sought-after neighborhood! (id:1945)
powered by

Property DetailsKey information about 97 Strathearne Avenue
- Cooling: Central air conditioning
- Heating: Forced air, Natural gas
- Stories: 1
- Structure Type: House
- Exterior Features: Brick
- Foundation Details: Block
- Architectural Style: Bungalow
- Type: Bungalow
- Material: All-Brick
- Location: East Hamilton
- Bedrooms: 2
- Bathrooms: 2
- Living Area: Finished lower level
Interior FeaturesDiscover the interior design and amenities
- Basement: Finished, Full
- Flooring: Ceramic
- Appliances: Washer, Refrigerator, Wall Mounted TV, Two stoves, Window Coverings, Water Heater
- Bedrooms Total: 2
- Living Room: Fireplace: Electric, Flooring: Hardwood, Ceiling: Coved
- Kitchen: Flooring: Ceramic Tile, Back Splash: true, Eating Area: true, French Doors: true, Leads To: Sunroom
- Bedrooms: Flooring: Hardwood
- Bathrooms: Main Bath Update: Dec. 23, Bath Types: 3-piece
- Lower Level: Recreation Room: true, Second Kitchen: true, Laundry: true, Storage: true
Exterior & Lot FeaturesLearn about the exterior and lot specifics of 97 Strathearne Avenue
- Lot Features: Flat site, Carpet Free
- Water Source: Municipal water
- Parking Total: 3
- Parking Features: Detached Garage
- Building Features: Fireplace(s)
- Lot Size Dimensions: 29 x 111 FT
- Driveway: Concrete double
- Garage: Detached
- Backyard: Patio: Concrete, Garage Access: true
Location & CommunityUnderstand the neighborhood and community
- Directions: Main Street East to Strathearne Ave
- Common Interest: Freehold
- Community Features: Community Centre
- Proximity To Amenities: Walking distance
- Public Transit: Available
- Highway Access: Minutes away
Utilities & SystemsReview utilities and system installations
- Sewer: Sanitary sewer
- Utilities: Sewer, Cable
- Air Conditioning: Updated
- Roof: Updated
- Windows: Updated
- Main Bath: Updated
- Hardwood Flooring: Updated
Tax & Legal InformationGet tax and legal details applicable to 97 Strathearne Avenue
- Tax Annual Amount: 2996.9
Additional FeaturesExplore extra features and benefits
- Security Features: Smoke Detectors
- California Shutters: true
- Sunroom: true
- Move In Ready: true
Room Dimensions

This listing content provided by REALTOR.ca
has
been licensed by REALTOR®
members of The Canadian Real Estate Association
members of The Canadian Real Estate Association
Nearby Listings Stat
Active listings
144
Min Price
$399,999
Max Price
$3,499,999
Avg Price
$671,184
Days on Market
37 days
Sold listings
58
Min Sold Price
$2,400
Max Sold Price
$1,199,000
Avg Sold Price
$637,919
Days until Sold
36 days
Nearby Places
Additional Information about 97 Strathearne Avenue





































