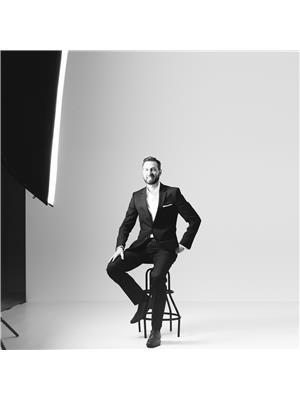7739 Dockweed Drive Drive, Niagara Falls
- Bedrooms: 3
- Bathrooms: 3
- Living area: 1616 square feet
- Type: Townhouse
Source: Public Records
Note: This property is not currently for sale or for rent on Ovlix.
We have found 6 Townhomes that closely match the specifications of the property located at 7739 Dockweed Drive Drive with distances ranging from 2 to 10 kilometers away. The prices for these similar properties vary between 599,900 and 839,000.
Nearby Listings Stat
Active listings
46
Min Price
$599,900
Max Price
$2,800,000
Avg Price
$964,041
Days on Market
30 days
Sold listings
23
Min Sold Price
$624,000
Max Sold Price
$1,225,995
Avg Sold Price
$812,055
Days until Sold
84 days
Property Details
- Cooling: Central air conditioning
- Heating: Forced air
- Stories: 2
- Year Built: 2019
- Structure Type: Row / Townhouse
- Exterior Features: Brick
- Architectural Style: 2 Level
Interior Features
- Basement: Unfinished, Full
- Appliances: Washer, Refrigerator, Dishwasher, Stove, Dryer, Garage door opener
- Living Area: 1616
- Bedrooms Total: 3
- Bathrooms Partial: 1
- Above Grade Finished Area: 1616
- Above Grade Finished Area Units: square feet
- Above Grade Finished Area Source: Listing Brokerage
Exterior & Lot Features
- Lot Features: Automatic Garage Door Opener
- Water Source: Municipal water
- Parking Total: 3
- Parking Features: Attached Garage
Location & Community
- Directions: Garner to Sourgum to Dockweed
- Common Interest: Freehold
- Subdivision Name: 222 - Brown
- Community Features: School Bus
Utilities & Systems
- Sewer: Municipal sewage system
Tax & Legal Information
- Tax Annual Amount: 4701.87
- Zoning Description: R3
STUNNING FREEHOLD END UNIT! This beautifully maintained 3-bedroom, 2.5-bathroom townhouse backs onto green space and offers 1,616 sq ft of modern living in one of Niagara Falls' most desirable locations! Step inside to an open-concept layout perfect for family gatherings or entertaining friends. The sleek, modern kitchen is ready for your culinary adventures, while the spacious living areas invite you to relax in style. The primary suite is your personal retreat with its own en-suite bathroom, and two additional bedrooms provide plenty of space for family, guests, or even a home office! Located near schools, parks, trails, and all the essentials, you're not far from Costco, the QEW, the new South Niagara Elementary School, and the upcoming Niagara Falls Hospital. This is family-friendly living with convenience. Move into one of the best areas in Niagara Falls and make this home yours today! (id:1945)








