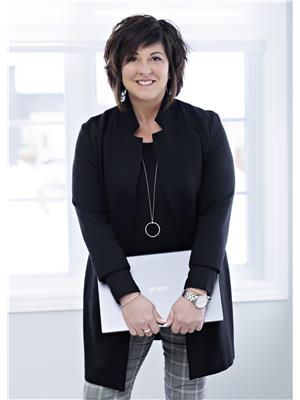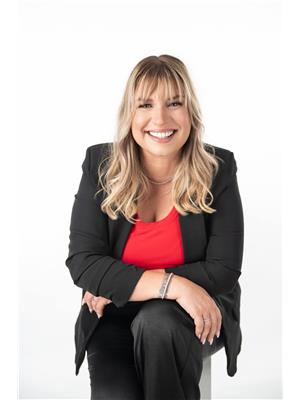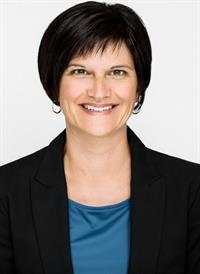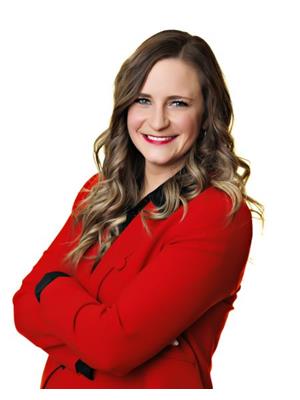601 Main Street, Grand Falls
- Bedrooms: 3
- Bathrooms: 3
- Living area: 1617 square feet
- Type: Residential
- Added: 288 days ago
- Updated: 30 days ago
- Last Checked: 12 hours ago
This executive home has 2+1 bedrooms and 3 bathrooms, offering a serene oasis nestled within walking distance of amenities, while still maintaining a peaceful and private ambiance. Upon entering, you are greeted by high ceilings, spacious and inviting rooms, and an abundance of natural light. The main floor offers all the necessities, including a newly modernized kitchen, a breakfast nook, a dining room, and separate dining nook, separate bedroom, laundry room, full bath and a huge, luxurious primary bedroom complete with double walk-in closets, and an ensuite bathroom featuring a jetted bathtub. The fully finished basement provides ample storage and living space, while a deck off the dining room leads to a beautiful and private above-ground pool, complemented by a large double-car garage. This home is truly designed for entertaining and enjoyment. This property is a must-see for those seeking a home that seamlessly blends comfort, elegance, and functionality. Complete Floor Pan including garage 62 x 41 (id:1945)
powered by

Property DetailsKey information about 601 Main Street
Interior FeaturesDiscover the interior design and amenities
Exterior & Lot FeaturesLearn about the exterior and lot specifics of 601 Main Street
Location & CommunityUnderstand the neighborhood and community
Utilities & SystemsReview utilities and system installations
Tax & Legal InformationGet tax and legal details applicable to 601 Main Street
Room Dimensions

This listing content provided by REALTOR.ca
has
been licensed by REALTOR®
members of The Canadian Real Estate Association
members of The Canadian Real Estate Association
Nearby Listings Stat
Active listings
2
Min Price
$279,900
Max Price
$638,900
Avg Price
$459,400
Days on Market
209 days
Sold listings
1
Min Sold Price
$599,000
Max Sold Price
$599,000
Avg Sold Price
$599,000
Days until Sold
270 days
Nearby Places
Additional Information about 601 Main Street















