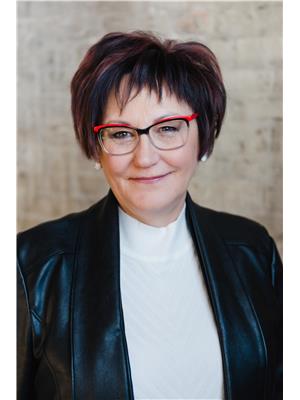79 Thornhill Bay, Winnipeg
- Bedrooms: 3
- Bathrooms: 3
- Living area: 1760 square feet
- Type: Residential
Source: Public Records
Note: This property is not currently for sale or for rent on Ovlix.
We have found 6 Houses that closely match the specifications of the property located at 79 Thornhill Bay with distances ranging from 2 to 10 kilometers away. The prices for these similar properties vary between 314,900 and 599,900.
Nearby Places
Name
Type
Address
Distance
McDonald's
Restaurant
3045 Pembina Hwy
0.9 km
Comfort Inn South
Lodging
3109 Pembina Hwy
1.0 km
Four Points by Sheraton Winnipeg South
Lodging
2935 Pembina Hwy
1.0 km
Micheal P's
Food
2870 Pembina Hwy
1.0 km
Fort Richmond Collegiate
School
99 Killarney Ave
1.1 km
Mo Mo Japanese & Korean Restaurant
Restaurant
2855 Pembina Hwy
1.2 km
Richmond King's Nursery School Preschool
School
933 Summerside Ave
1.2 km
Sura
Restaurant
2795 Pembina Hwy
1.3 km
Pizza Hotline
Meal delivery
2795 Pembina Hwy
1.3 km
Boston Pizza
Restaurant
2729 Pembina Hwy
1.6 km
Pizza Pizza
Restaurant
2677 Pembina Hwy #10
1.6 km
Dim Sum Garden Restaurant
Restaurant
2677 Pembina Hwy
1.7 km
Property Details
- Cooling: Central air conditioning
- Heating: Forced air, Natural gas
- Year Built: 1977
- Structure Type: House
Interior Features
- Flooring: Laminate, Vinyl, Wall-to-wall carpet
- Appliances: Washer, Dishwasher, Stove, Dryer, Microwave, Freezer, Blinds, Garage door opener, Garage door opener remote(s)
- Living Area: 1760
- Bedrooms Total: 3
- Bathrooms Partial: 1
Exterior & Lot Features
- Lot Features: No Smoking Home
- Water Source: Municipal water
- Parking Total: 6
- Parking Features: Detached Garage, Other
- Road Surface Type: Paved road
- Lot Size Dimensions: 56 x 110
Location & Community
- Common Interest: Freehold
Utilities & Systems
- Sewer: Municipal sewage system
Tax & Legal Information
- Tax Year: 2023
- Tax Annual Amount: 4326.38
1K//Winnipeg/Back on Market! Open House August 17th, 12pm - 1:30pm. Welcome to this beautiful 1,760 SqFt 4-Level Split home on a gorgeous maturely treed street with a large yard! This home features 3 bedrooms + a den, 3 bathrooms and a concrete driveway that wraps around the house! Walk in to the large open concept living area, with vaulted ceilings! The galley style kitchen has an abundance of counter/cabinet space! Large formal dining area with a patio door leading out to your backyard! The upper level hosts 3 bedrooms, a 4 piece bathroom and the master bedroom has a large closet, patio door for future deck and a 2 piece ensuite! The lower level hosts a professionally insulated/soundproof recreation room that can serve many purposes! Attached is a large den with a 3 piece ensuite. The basment level features your large mechanical room, workshop space, large industrial sink and loads of storage! The backyard has a detached double car garage, mature yard with many Perennials. (id:1945)
Demographic Information
Neighbourhood Education
| Master's degree | 35 |
| Bachelor's degree | 60 |
| University / Below bachelor level | 10 |
| Certificate of Qualification | 10 |
| College | 60 |
| University degree at bachelor level or above | 95 |
Neighbourhood Marital Status Stat
| Married | 215 |
| Widowed | 10 |
| Divorced | 15 |
| Separated | 10 |
| Never married | 170 |
| Living common law | 20 |
| Married or living common law | 235 |
| Not married and not living common law | 210 |
Neighbourhood Construction Date
| 1961 to 1980 | 150 |
| 1981 to 1990 | 20 |
| 1991 to 2000 | 10 |









