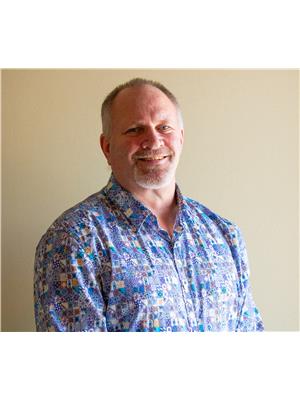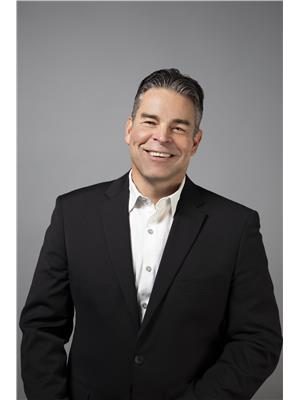12332 128 St Nw, Edmonton
- Bedrooms: 3
- Bathrooms: 2
- Living area: 77.97 square meters
- Type: Residential
- Added: 15 days ago
- Updated: 6 days ago
- Last Checked: 5 hours ago
Discover the charm of Sherbrooke in this delightful bungalow nestled on a mature, tree-lined street. This cozy home features a living room with beautiful exposed wood beams and a modern eat-in kitchen, complete with under-cabinet lighting. The main level offers two bedrooms, one currently used as an office, and a 4-piece bathroom. The finished basement expands your living space with a versatile rec room, an additional bedroom, and a renovated 3-piece bathroom (2023). Outside you'll find a tranquil fenced in yard and a detached garage. Notable upgrades include attic sealing and insulation (2018), ventilation improvements (2018), 9 triple-pane windows (2019), updated electrical panel (2021), and much more. Outdoors upgrades include a new fence (2022) and updated gutters (2020). Conveniently located just a 10-minute walk from Prince Charles School and offering easy access to the Yellowhead and public transportation, this home is perfect for those seeking comfort and convenience in a vibrant community! (id:1945)
powered by

Property Details
- Heating: Forced air
- Stories: 1
- Year Built: 1953
- Structure Type: House
- Architectural Style: Bungalow
Interior Features
- Basement: Finished, Full
- Appliances: Washer, Refrigerator, Dishwasher, Stove, Dryer, Microwave Range Hood Combo, Window Coverings
- Living Area: 77.97
- Bedrooms Total: 3
Exterior & Lot Features
- Lot Features: Park/reserve
- Parking Total: 4
- Parking Features: Detached Garage
Location & Community
- Common Interest: Freehold
Tax & Legal Information
- Parcel Number: ZZ999999999
Room Dimensions
This listing content provided by REALTOR.ca has
been licensed by REALTOR®
members of The Canadian Real Estate Association
members of The Canadian Real Estate Association

















