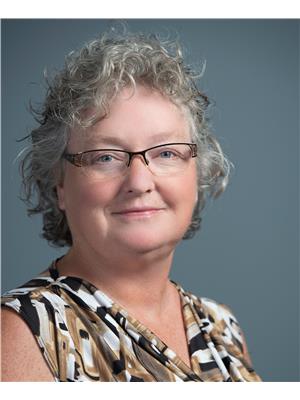22 Siddall Road, Dunnville
- Bedrooms: 3
- Bathrooms: 2
- Living area: 1411 square feet
- Type: Residential
- Added: 66 days ago
- Updated: 22 days ago
- Last Checked: 2 hours ago
Exquisitely updated, Beautifully finished 3 bedroom, 2 bathroom Lowbanks “Lakehouse” situated on 49’ x 145’ lot on sought after, quiet Siddall Road with access to gorgeous sand beach & partial lake views. Absolutely no work to do – professionally renovated from top to bottom over the past 12 months highlighted by steel roof, premium vinyl sided exterior, welcoming front deck, large back deck, & upper level deck with walk out from 2nd floor, spray foam insulation throughout, new wiring & 200 amp panel, plumbing, drywall, fixtures, helical pile foundation, new furnace, A/C, & on demand HWH, windows, doors, fibre optic internet/cable, & more! The flowing interior layout offers over 1400 sq ft of distinguished living space featuring family room with vaulted ceilings, exposed wood beams, & floor to ceiling stone fireplace, eat in kitchen with quartz countertops & backsplash, dining area, desired MF bedroom, & 3 pc MF bathroom. The upper level includes 2 spacious bedrooms, laundry room, & 4 pc bathroom. Conveniently located minutes to boat launch, provincial park, & easy access to Dunnville amenities. Relaxing commute to Niagara, Hamilton, or the GTA. Rarely do properties in this location come available for sale. Call today for your private viewing & to Experience & Enjoy all that Lake Erie Living has to Offer. (id:1945)
powered by

Property DetailsKey information about 22 Siddall Road
Interior FeaturesDiscover the interior design and amenities
Exterior & Lot FeaturesLearn about the exterior and lot specifics of 22 Siddall Road
Location & CommunityUnderstand the neighborhood and community
Utilities & SystemsReview utilities and system installations
Tax & Legal InformationGet tax and legal details applicable to 22 Siddall Road
Room Dimensions

This listing content provided by REALTOR.ca
has
been licensed by REALTOR®
members of The Canadian Real Estate Association
members of The Canadian Real Estate Association
Nearby Listings Stat
Active listings
1
Min Price
$649,900
Max Price
$649,900
Avg Price
$649,900
Days on Market
66 days
Sold listings
0
Min Sold Price
$0
Max Sold Price
$0
Avg Sold Price
$0
Days until Sold
days
Nearby Places
Additional Information about 22 Siddall Road















