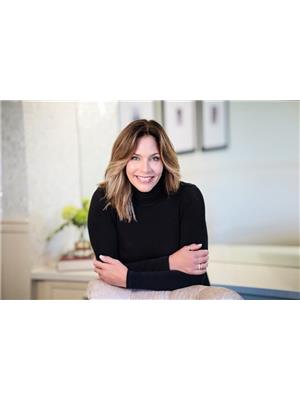19789 68 Avenue, Langley
- Bedrooms: 7
- Bathrooms: 5
- Living area: 3677 square feet
- Type: Residential
- Added: 141 days ago
- Updated: 97 days ago
- Last Checked: 9 hours ago
3 Level Custom Built Home in Willoughby Heights. Main floor features elegant living room, dining room, spacious kitchen + spice kitchen, bright family room, extra bedroom and full washroom. Upper floor features 4 bedrooms+3 full bath. Master bedroom has en-suite with Jacuzzi bath and standing shower. This home offers great design and open layout with high ceilings, crown moldings, granite counter tops, 1 fireplaces, double garage, rec room, private fenced and Patio At the Back, and much more. Home is in a quiet and family oriented neighborhood, close to Willow brook Park, walking distance to all the amenities, great school catchment. 2 Bedroom legal Basement Suite with separate laundry for mortgage help. Call today! Open house On this Sat 2-4 pm July 13. (id:1945)
powered by

Property DetailsKey information about 19789 68 Avenue
- Heating: Forced air, Natural gas
- Year Built: 2008
- Structure Type: House
- Architectural Style: Other, 2 Level
Interior FeaturesDiscover the interior design and amenities
- Appliances: Washer, Refrigerator, Dishwasher, Stove, Dryer
- Living Area: 3677
- Bedrooms Total: 7
- Fireplaces Total: 2
Exterior & Lot FeaturesLearn about the exterior and lot specifics of 19789 68 Avenue
- Water Source: Community Water User's Utility
- Lot Size Units: square feet
- Parking Total: 6
- Parking Features: Garage
- Lot Size Dimensions: 3691
Location & CommunityUnderstand the neighborhood and community
- Common Interest: Freehold
Utilities & SystemsReview utilities and system installations
- Utilities: Water, Natural Gas, Electricity
Tax & Legal InformationGet tax and legal details applicable to 19789 68 Avenue
- Tax Year: 2023
- Tax Annual Amount: 6602.49

This listing content provided by REALTOR.ca
has
been licensed by REALTOR®
members of The Canadian Real Estate Association
members of The Canadian Real Estate Association
Nearby Listings Stat
Active listings
13
Min Price
$1,329,888
Max Price
$1,949,999
Avg Price
$1,647,661
Days on Market
84 days
Sold listings
3
Min Sold Price
$1,599,900
Max Sold Price
$1,698,800
Avg Sold Price
$1,642,900
Days until Sold
51 days
Nearby Places
Additional Information about 19789 68 Avenue























